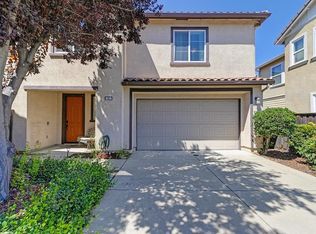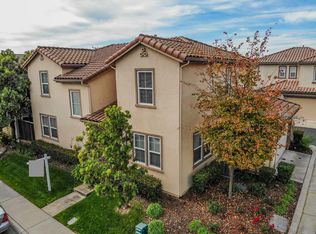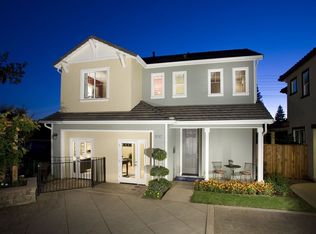Closed
$565,000
6345 Brando Loop, Fair Oaks, CA 95628
4beds
2,250sqft
Single Family Residence
Built in 2008
3,428.17 Square Feet Lot
$559,800 Zestimate®
$251/sqft
$3,441 Estimated rent
Home value
$559,800
$509,000 - $616,000
$3,441/mo
Zestimate® history
Loading...
Owner options
Explore your selling options
What's special
Fantastic VALUE!! Live smart & low-maintenance in this spacious 4-5 bedroom, 2.5 bath home in the gated Marquee at Fair Oaks community. Built in 2008, this well-maintained home offers fresh exterior paint and updated carpet (2023), a durable concrete tile roof, long-lasting cement siding, & an easy-to-care-for backyard with some newer fencing. Spend less time on upkeep with HOA-covered weekly front yard landscaping and more time enjoying life! Inside, a stylish new quartz bar makes entertaining a breeze, while the kitchen boasts granite countertops, extended cabinetry, newer gas cooktop/stove, sleek stainless steel appliances, & a large, deep sink for easy cleanup. A flexible downstairs den can serve as a home office, gym, or 5th bedroom. Energy-conscious features include a new whole house fan, updated ceiling fans, split HVAC system, and SMUD power. The gated community offers peace of mind, manicured grounds, and a playground. All this just a short walk to Tempo Park, trails, shopping, and located in the desirable San Juan School District (designated schools: Trajan elementary, Louis Pasteur Middle, Casa Roble High). Super low Mello Roos! This is low-maintenance living at its best!
Zillow last checked: 8 hours ago
Listing updated: August 27, 2025 at 08:48am
Listed by:
Charlotte Mason DRE #01911248 916-761-5575,
TPR Properties
Bought with:
Scott Papapietro, DRE #01901482
Black Bird Realty
Source: MetroList Services of CA,MLS#: 225072498Originating MLS: MetroList Services, Inc.
Facts & features
Interior
Bedrooms & bathrooms
- Bedrooms: 4
- Bathrooms: 3
- Full bathrooms: 2
- Partial bathrooms: 1
Primary bathroom
- Features: Shower Stall(s), Double Vanity, Tub, Walk-In Closet(s), Window
Dining room
- Features: Breakfast Nook, Bar, Space in Kitchen, Dining/Living Combo, Formal Area
Kitchen
- Features: Breakfast Area, Pantry Cabinet, Granite Counters
Heating
- Central, Zoned
Cooling
- Ceiling Fan(s), Central Air, Whole House Fan, Zoned
Appliances
- Included: Free-Standing Gas Oven, Dishwasher, Disposal, Microwave
- Laundry: Cabinets, Sink, Inside
Features
- Flooring: Carpet, Laminate, Tile
- Number of fireplaces: 1
- Fireplace features: Living Room, Decorative
Interior area
- Total interior livable area: 2,250 sqft
Property
Parking
- Total spaces: 2
- Parking features: Attached, Garage Faces Side, Guest
- Attached garage spaces: 2
Features
- Stories: 2
- Fencing: Back Yard,Wood
Lot
- Size: 3,428 sqft
- Features: Auto Sprinkler F&R, Corner Lot, Shape Regular, Landscape Front, Low Maintenance
Details
- Parcel number: 26107001580000
- Zoning description: RD-10
- Special conditions: Trust
Construction
Type & style
- Home type: SingleFamily
- Property subtype: Single Family Residence
Materials
- Cement Siding, Stucco, Frame, Wood
- Foundation: Concrete, Slab
- Roof: Cement,Tile
Condition
- Year built: 2008
Details
- Builder name: KB Homes
Utilities & green energy
- Sewer: Public Sewer
- Water: Public
- Utilities for property: Public, Natural Gas Connected
Community & neighborhood
Community
- Community features: Gated
Location
- Region: Fair Oaks
HOA & financial
HOA
- Has HOA: Yes
- HOA fee: $118 monthly
- Amenities included: Playground, See Remarks
Price history
| Date | Event | Price |
|---|---|---|
| 8/26/2025 | Sold | $565,000-0.7%$251/sqft |
Source: MetroList Services of CA #225072498 | ||
| 8/19/2025 | Pending sale | $569,000$253/sqft |
Source: MetroList Services of CA #225072498 | ||
| 8/8/2025 | Contingent | $569,000$253/sqft |
Source: MetroList Services of CA #225072498 | ||
| 7/24/2025 | Price change | $569,000-1%$253/sqft |
Source: MetroList Services of CA #225072498 | ||
| 6/27/2025 | Price change | $575,000-3.4%$256/sqft |
Source: MetroList Services of CA #225072498 | ||
Public tax history
| Year | Property taxes | Tax assessment |
|---|---|---|
| 2025 | -- | $565,080 +2% |
| 2024 | $6,956 +19.1% | $554,000 +19.2% |
| 2023 | $5,839 +0.8% | $464,797 +2% |
Find assessor info on the county website
Neighborhood: 95628
Nearby schools
GreatSchools rating
- 6/10Trajan Elementary SchoolGrades: K-5Distance: 0.7 mi
- 6/10Louis Pasteur Fundamental Middle SchoolGrades: 6-8Distance: 2.4 mi
- 6/10Casa Roble Fundamental High SchoolGrades: 9-12Distance: 3 mi
Get a cash offer in 3 minutes
Find out how much your home could sell for in as little as 3 minutes with a no-obligation cash offer.
Estimated market value
$559,800
Get a cash offer in 3 minutes
Find out how much your home could sell for in as little as 3 minutes with a no-obligation cash offer.
Estimated market value
$559,800



