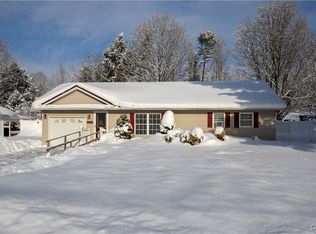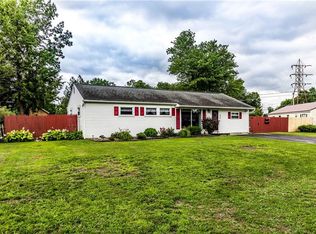Closed
$195,000
6345 Anderegg Dr, Rome, NY 13440
2beds
1,200sqft
Single Family Residence
Built in 1959
0.29 Acres Lot
$229,800 Zestimate®
$163/sqft
$2,143 Estimated rent
Home value
$229,800
$218,000 - $244,000
$2,143/mo
Zestimate® history
Loading...
Owner options
Explore your selling options
What's special
Lovely to look at, convenient to live in and heaven to own. The original has many upgrades and updates. The laundries are the latest and greatest. Yes, I did say laundries. There is one on the main floor that has both washer and dryer in one unit. The downstairs for those who don't mind the stairs, is the traditional two separate units. The kitchen designed by a professional has new cupboards, Corian countertops, a slide out pantry and best of all, waterproof vinyl cortex plank flooring. A truly delightful home which shines like a diamond.
Zillow last checked: 16 hours ago
Listing updated: September 01, 2023 at 07:51am
Listed by:
Norma K. Warcup 315-225-1134,
Hunt Real Estate ERA Rome
Bought with:
John C. Brown, 10311200206
Coldwell Banker Faith Properties R
Source: NYSAMLSs,MLS#: S1473754 Originating MLS: Mohawk Valley
Originating MLS: Mohawk Valley
Facts & features
Interior
Bedrooms & bathrooms
- Bedrooms: 2
- Bathrooms: 3
- Full bathrooms: 2
- 1/2 bathrooms: 1
- Main level bathrooms: 2
- Main level bedrooms: 2
Living room
- Level: First
Living room
- Level: First
Heating
- Gas, Electric, Forced Air
Cooling
- Central Air
Appliances
- Included: Dryer, Dishwasher, Exhaust Fan, Free-Standing Range, Gas Cooktop, Gas Oven, Gas Range, Gas Water Heater, Indoor Grill, Microwave, Oven, Refrigerator, Range Hood, See Remarks, Water Heater, Washer
- Laundry: In Basement, Main Level
Features
- Eat-in Kitchen, Separate/Formal Living Room, Sliding Glass Door(s), Bedroom on Main Level
- Flooring: Hardwood, Resilient, Varies
- Doors: Sliding Doors
- Windows: Thermal Windows
- Basement: Full,Finished
- Has fireplace: No
Interior area
- Total structure area: 1,200
- Total interior livable area: 1,200 sqft
Property
Parking
- Total spaces: 1
- Parking features: Attached, Garage, Garage Door Opener
- Attached garage spaces: 1
Accessibility
- Accessibility features: No Stairs, Accessible Doors
Features
- Levels: One
- Stories: 1
- Patio & porch: Deck, Open, Porch
- Exterior features: Blacktop Driveway, Deck, Fence, Private Yard, See Remarks
- Fencing: Partial,Pet Fence
Lot
- Size: 0.29 Acres
- Dimensions: 95 x 135
- Features: Irregular Lot, Residential Lot
Details
- Additional structures: Shed(s), Storage
- Parcel number: 1710003064304200
- Special conditions: Standard
Construction
Type & style
- Home type: SingleFamily
- Architectural style: Ranch
- Property subtype: Single Family Residence
Materials
- Vinyl Siding
- Foundation: Poured
- Roof: Asphalt
Condition
- Resale
- Year built: 1959
Utilities & green energy
- Electric: Circuit Breakers
- Sewer: Septic Tank
- Water: Connected, Not Connected, Public
- Utilities for property: Cable Available, Water Available, Water Connected
Green energy
- Energy efficient items: Appliances
Community & neighborhood
Location
- Region: Rome
- Subdivision: Delta Terrace
Other
Other facts
- Listing terms: Cash,Conventional,FHA
Price history
| Date | Event | Price |
|---|---|---|
| 8/8/2023 | Sold | $195,000-6.7%$163/sqft |
Source: | ||
| 6/17/2023 | Pending sale | $209,000$174/sqft |
Source: | ||
| 6/17/2023 | Contingent | $209,000$174/sqft |
Source: | ||
| 5/29/2023 | Listed for sale | $209,000+54.9%$174/sqft |
Source: | ||
| 12/11/2014 | Listing removed | $134,900+2.2%$112/sqft |
Source: RE/MAX All-Pro Realty #1401239 Report a problem | ||
Public tax history
| Year | Property taxes | Tax assessment |
|---|---|---|
| 2024 | -- | $3,300 |
| 2023 | -- | $3,300 |
| 2022 | -- | $3,300 |
Find assessor info on the county website
Neighborhood: Lake Delta
Nearby schools
GreatSchools rating
- 4/10Stokes Elementary SchoolGrades: K-6Distance: 0.5 mi
- 5/10Lyndon H Strough Middle SchoolGrades: 7-8Distance: 4.6 mi
- 4/10Rome Free AcademyGrades: 9-12Distance: 6.4 mi
Schools provided by the listing agent
- District: Rome
Source: NYSAMLSs. This data may not be complete. We recommend contacting the local school district to confirm school assignments for this home.

