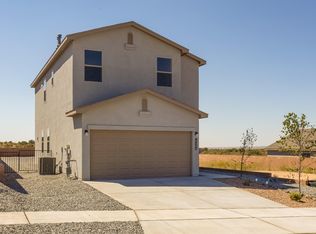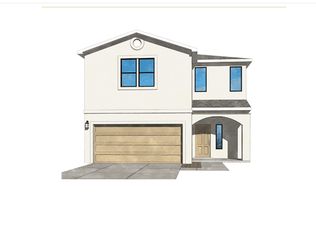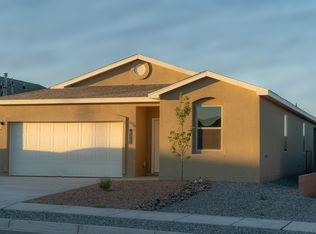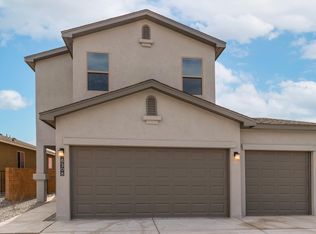Sold on 12/23/24
Price Unknown
6344 Gannett Dr NE, Rio Rancho, NM 87144
4beds
1,571sqft
Single Family Residence
Built in 2024
6,534 Square Feet Lot
$345,900 Zestimate®
$--/sqft
$2,201 Estimated rent
Home value
$345,900
$311,000 - $384,000
$2,201/mo
Zestimate® history
Loading...
Owner options
Explore your selling options
What's special
Welcome to this ranch style home by Twilight Homes that is ready for move in. Desireable Mountain Hawk community in Rio Rancho minutes from 550 and I-25. This home will meet all your desires. An expansive living room, large kitchen dining room that leads out to a covered patio and an enormous, landscaped back yard. Four bedrooms with a beautiful primary bedroom showcasing the primary bathroom which features a walk in closet,dual vanities, granite countertops, and separate commode room, and walk in shower. Plenty of bedrooms easily convert to an office or guestroom. Dual pane windows, Seer15 forced refrigerated ac, programmable thermostat, R49 ceiling insulation and R19 exterior wall insulation. Call today and ask for Specials.
Zillow last checked: 8 hours ago
Listing updated: December 23, 2024 at 08:56am
Listed by:
Joseph E Maez 505-515-1719,
The Maez Group
Bought with:
Joseph E Maez, 17921
The Maez Group
Source: SWMLS,MLS#: 1071292
Facts & features
Interior
Bedrooms & bathrooms
- Bedrooms: 4
- Bathrooms: 2
- Full bathrooms: 1
- 3/4 bathrooms: 1
Primary bedroom
- Level: Main
- Area: 182
- Dimensions: 14 x 13
Kitchen
- Level: Main
- Area: 132
- Dimensions: 12 x 11
Living room
- Level: Main
- Area: 140
- Dimensions: 14 x 10
Heating
- Central, Forced Air
Cooling
- Central Air, Refrigerated
Appliances
- Included: Dishwasher, Free-Standing Gas Range, Disposal, Microwave, Range Hood
- Laundry: Electric Dryer Hookup
Features
- Dual Sinks, Kitchen Island, Living/Dining Room, Pantry, Shower Only, Separate Shower, Water Closet(s), Walk-In Closet(s)
- Flooring: Carpet, Vinyl
- Windows: Low-Emissivity Windows
- Has basement: No
- Has fireplace: No
- Fireplace features: Free Standing
Interior area
- Total structure area: 1,571
- Total interior livable area: 1,571 sqft
Property
Parking
- Total spaces: 2
- Parking features: Attached, Garage
- Attached garage spaces: 2
Features
- Levels: One
- Stories: 1
- Patio & porch: Covered, Patio
- Exterior features: Private Yard
- Fencing: Wall
Lot
- Size: 6,534 sqft
- Features: Landscaped, Planned Unit Development
Details
- Parcel number: 1015077037008
- Zoning description: R-1
Construction
Type & style
- Home type: SingleFamily
- Architectural style: Ranch
- Property subtype: Single Family Residence
Materials
- Frame, Stucco
- Roof: Pitched,Shingle
Condition
- New Construction
- New construction: Yes
- Year built: 2024
Details
- Builder model: JADE
- Builder name: Twilight Homes Of New Mexico
Utilities & green energy
- Electric: None
- Sewer: Public Sewer
- Water: Public
- Utilities for property: Cable Available, Electricity Connected, Sewer Connected, Underground Utilities, Water Connected
Green energy
- Energy efficient items: Windows
- Energy generation: None
Community & neighborhood
Location
- Region: Rio Rancho
- Subdivision: MOUNTAIN HAWK/HAWKSITE
HOA & financial
HOA
- Has HOA: Yes
- HOA fee: $30 monthly
- Services included: Common Areas
Other
Other facts
- Listing terms: Cash,Conventional,FHA,VA Loan
- Road surface type: Paved
Price history
| Date | Event | Price |
|---|---|---|
| 12/23/2024 | Sold | -- |
Source: | ||
| 11/11/2024 | Pending sale | $368,025$234/sqft |
Source: | ||
| 9/25/2024 | Listed for sale | $368,025$234/sqft |
Source: | ||
Public tax history
Tax history is unavailable.
Neighborhood: 87144
Nearby schools
GreatSchools rating
- 7/10Vista Grande Elementary SchoolGrades: K-5Distance: 1.7 mi
- 8/10Mountain View Middle SchoolGrades: 6-8Distance: 3.7 mi
- 7/10V Sue Cleveland High SchoolGrades: 9-12Distance: 3.7 mi
Schools provided by the listing agent
- Elementary: Vista Grande
- Middle: Mountain View
- High: V. Sue Cleveland
Source: SWMLS. This data may not be complete. We recommend contacting the local school district to confirm school assignments for this home.
Get a cash offer in 3 minutes
Find out how much your home could sell for in as little as 3 minutes with a no-obligation cash offer.
Estimated market value
$345,900
Get a cash offer in 3 minutes
Find out how much your home could sell for in as little as 3 minutes with a no-obligation cash offer.
Estimated market value
$345,900



