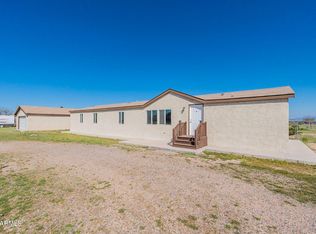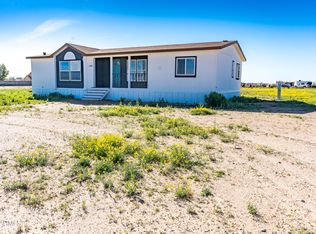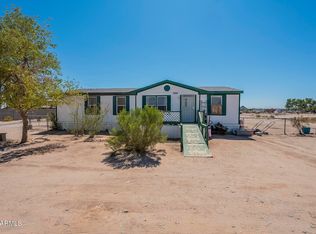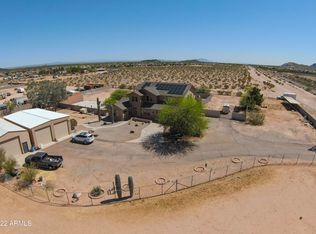Fabulous 1.6 acre horse property with a gorgeous totally remodeled, move-in ready home. Detached garage, tack room, stalls, feed barn and arena fenced yard with room for all your toys! The GREAT ROOM has a fireplace, french doors to the back porch, brand new GRANITE counter tops, STAINLESS STEEL appliances, wood laminate flooring. Split master has a private bathroom and walk in closet. The bathrooms have new tile flooring. All the bedrooms have new carpet. Freshly painted interior and exterior. BRAND NEW HVAC system! BRAND NEW ROOF! The property is private and fenced. A fabulous opportunity with NO HOA!
This property is off market, which means it's not currently listed for sale or rent on Zillow. This may be different from what's available on other websites or public sources.



