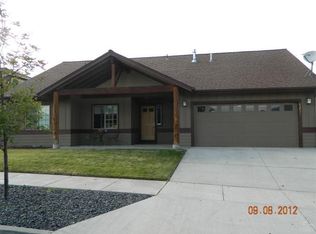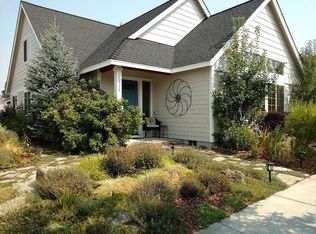Closed
$775,000
63431 Ranch Village Dr, Bend, OR 97701
3beds
3baths
2,608sqft
Single Family Residence
Built in 2004
6,534 Square Feet Lot
$752,400 Zestimate®
$297/sqft
$2,915 Estimated rent
Home value
$752,400
$700,000 - $813,000
$2,915/mo
Zestimate® history
Loading...
Owner options
Explore your selling options
What's special
This Barton Crossing home has been beautifully updated with premium finishes, including hickory flooring throughout and board and batten wainscoting in the entry. In the living room, a floor-to-ceiling stacked stone fireplace is complemented by a shiplap accent wall, while the kitchen features quartz counters, soft-close shaker cabinets with under-cabinet lighting, juniper floating shelves, a spacious pantry, and a central vacuum system. A dry bar and a laundry/mudroom with sink offer added versatility. Outside, a spacious back deck with hot tub overlooks a fenced lawn with a paver patio gathering area and covered pergola. The primary suite offers deck access, a dual vanity, frameless glass shower, soaking tub, and walk-in closet. Additional spaces include a bonus room with mountain views, a home theater with kitchenette, a home office, and a large workshop with ample storage. Located in quiet Barton Crossing, just 400 feet from local favorite 36-acre Rockridge Community Park.
Zillow last checked: 8 hours ago
Listing updated: July 15, 2025 at 12:00pm
Listed by:
RE/MAX Key Properties 541-480-2153
Bought with:
Cascade Hasson SIR
Source: Oregon Datashare,MLS#: 220203083
Facts & features
Interior
Bedrooms & bathrooms
- Bedrooms: 3
- Bathrooms: 3
Heating
- Forced Air, Natural Gas
Cooling
- Central Air
Appliances
- Included: Dishwasher, Disposal, Microwave, Oven, Range, Refrigerator, Water Heater
Features
- Smart Lock(s), Breakfast Bar, Built-in Features, Ceiling Fan(s), Central Vacuum, Double Vanity, Dry Bar, Kitchen Island, Linen Closet, Open Floorplan, Pantry, Primary Downstairs, Shower/Tub Combo, Soaking Tub, Solid Surface Counters, Stone Counters, Tile Counters, Tile Shower, Walk-In Closet(s), Wired for Sound
- Flooring: Carpet, Hardwood, Tile
- Windows: Double Pane Windows, Vinyl Frames
- Basement: None
- Has fireplace: Yes
- Fireplace features: Gas, Great Room
- Common walls with other units/homes: No Common Walls
Interior area
- Total structure area: 2,608
- Total interior livable area: 2,608 sqft
Property
Parking
- Total spaces: 2
- Parking features: Attached, Concrete, Driveway, Garage Door Opener, On Street
- Attached garage spaces: 2
- Has uncovered spaces: Yes
Features
- Levels: Two
- Stories: 2
- Patio & porch: Covered, Deck, Front Porch, Patio, Rear Porch
- Spa features: Indoor Spa/Hot Tub, Spa/Hot Tub
- Fencing: Fenced
- Has view: Yes
- View description: Mountain(s), Neighborhood
Lot
- Size: 6,534 sqft
- Features: Drip System, Garden, Landscaped, Sprinkler Timer(s), Sprinklers In Front, Sprinklers In Rear
Details
- Additional structures: Workshop
- Parcel number: 235124
- Zoning description: RS
- Special conditions: Standard
Construction
Type & style
- Home type: SingleFamily
- Architectural style: Contemporary,Northwest
- Property subtype: Single Family Residence
Materials
- Frame
- Foundation: Stemwall
- Roof: Composition
Condition
- New construction: No
- Year built: 2004
Utilities & green energy
- Sewer: Public Sewer
- Water: Public
- Utilities for property: Natural Gas Available
Community & neighborhood
Security
- Security features: Carbon Monoxide Detector(s), Smoke Detector(s)
Community
- Community features: Park, Playground, Trail(s)
Location
- Region: Bend
- Subdivision: Barton Crossing
Other
Other facts
- Listing terms: Cash,Conventional,FHA,VA Loan
- Road surface type: Paved
Price history
| Date | Event | Price |
|---|---|---|
| 7/15/2025 | Sold | $775,000+1.3%$297/sqft |
Source: | ||
| 6/4/2025 | Pending sale | $765,000$293/sqft |
Source: | ||
| 6/2/2025 | Listed for sale | $765,000+168.4%$293/sqft |
Source: | ||
| 1/14/2013 | Sold | $285,000-1.7%$109/sqft |
Source: Public Record Report a problem | ||
| 10/23/2012 | Price change | $289,900-3%$111/sqft |
Source: Cascade Sotheby's International Realty #201207444 Report a problem | ||
Public tax history
| Year | Property taxes | Tax assessment |
|---|---|---|
| 2025 | $4,454 +3.9% | $263,580 +3% |
| 2024 | $4,285 +7.9% | $255,910 +6.1% |
| 2023 | $3,972 +4% | $241,230 |
Find assessor info on the county website
Neighborhood: Boyd Acres
Nearby schools
GreatSchools rating
- 6/10Lava Ridge Elementary SchoolGrades: K-5Distance: 0.3 mi
- 7/10Sky View Middle SchoolGrades: 6-8Distance: 0.4 mi
- 7/10Mountain View Senior High SchoolGrades: 9-12Distance: 2.1 mi
Schools provided by the listing agent
- Elementary: Lava Ridge Elem
- Middle: Sky View Middle
- High: Mountain View Sr High
Source: Oregon Datashare. This data may not be complete. We recommend contacting the local school district to confirm school assignments for this home.

Get pre-qualified for a loan
At Zillow Home Loans, we can pre-qualify you in as little as 5 minutes with no impact to your credit score.An equal housing lender. NMLS #10287.

