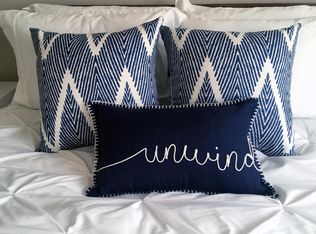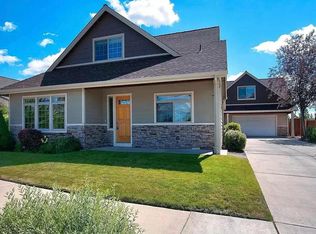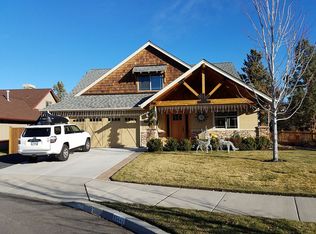Located in Barton Crossing, this custom home on a charming cul-de-sac offers a thoughtful design throughout. The Great Room features vaulted ceilings, hardwood floors, gas fireplace and abundant windows. The Chef's kitchen has an oversized island, walk-in pantry, and dining with access to the very private backyard and flagstone patio, perfect for play and entertaining. Main level includes Master Suite with walk-in closet, dual vanity, and patio access. Additional bedroom has slider which opens to the backyard. Spacious upstairs bonus room adjoins Jr. Master Suite with private deck. Relaxing bath with dual vanity and soaking tub. Cascade mt. views from upstairs! Home backs up to 37-acre Rockridge Park, with 9-hole disc golf, bike skills courses, paved and natural paths, skatepark, playground, and natural space. Adjacent to walking path and garden lot. Close to shopping, Pine Nursery Park and great schools.
This property is off market, which means it's not currently listed for sale or rent on Zillow. This may be different from what's available on other websites or public sources.



