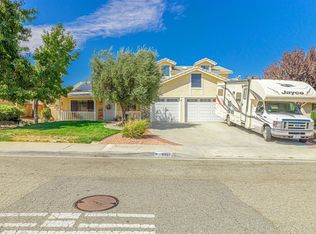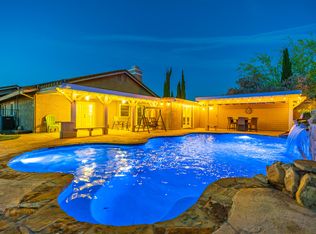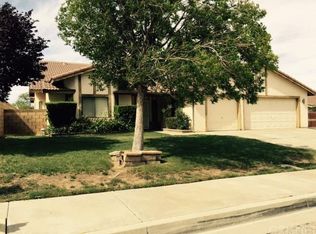Welcome to your next home! This well kept and spacious single story home has everything you need! From the great layout and cozy eat in kitchen to the extra large private back yard complete with built in BBQ and wrap around patio. And, once you see the MASSIVE master suite, it will put all others to shame! Complete with it's own fireplace, plenty of closet space and more. There is also a great room off the master for an office, sewing room or even more storage space! The secondary bedrooms are all very spacious as well. Off the family room you will find a large laundry / mud room complete with half bath. Located on a beautiful west side street that looks out to the mountains. Put this on your MUST SEE list!
This property is off market, which means it's not currently listed for sale or rent on Zillow. This may be different from what's available on other websites or public sources.


