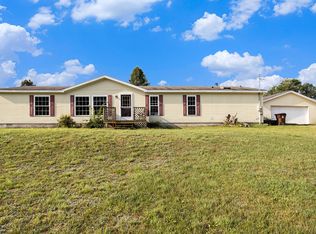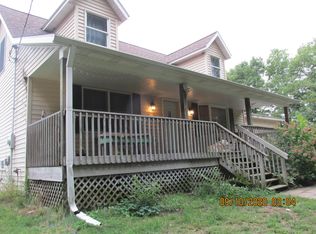Sold
$230,000
6343 W Almy Rd, Lakeview, MI 48886
3beds
1,800sqft
Manufactured Home
Built in 1996
3 Acres Lot
$234,800 Zestimate®
$128/sqft
$2,041 Estimated rent
Home value
$234,800
$193,000 - $284,000
$2,041/mo
Zestimate® history
Loading...
Owner options
Explore your selling options
What's special
This charming 1800 sq ft remodeled country home boasts a gourmet kitchen with white cabinetry, butcher block counters, and stainless steel appliances. The spacious owner's suite features double closets, a garden tub, and a separate shower. Recent updates within the last 2 years include; a new roof, central air, fresh paint, luxury vinyl flooring, and updated fixtures. Enjoy both formal and informal dining areas, a family room, and a living room with sliders to a deck overlooking 3 private acres with stunning views of wildlife. Features include a new garage door, a new hot water heater, and a pellet stove that provides efficient and cozy supplemental heat. Don't miss this opportunity to experience the tranquility of country living!
Zillow last checked: 8 hours ago
Listing updated: May 02, 2025 at 05:35pm
Listed by:
Nicole Willett 989-287-0656,
Century 21 White House Realty
Bought with:
Joshua Zilke, 6501453338
RE/MAX Lakeshore
Trevor Bartkowiak, 6501413138
Source: MichRIC,MLS#: 25001888
Facts & features
Interior
Bedrooms & bathrooms
- Bedrooms: 3
- Bathrooms: 3
- Full bathrooms: 2
- 1/2 bathrooms: 1
- Main level bedrooms: 3
Primary bedroom
- Level: Main
- Area: 156
- Dimensions: 12.00 x 13.00
Bedroom 2
- Area: 132
- Dimensions: 11.00 x 12.00
Bedroom 3
- Area: 120
- Dimensions: 10.00 x 12.00
Heating
- Forced Air, Other
Cooling
- Central Air
Appliances
- Included: Dishwasher, Freezer, Microwave, Oven, Range, Refrigerator
- Laundry: Main Level, Washer Hookup
Features
- LP Tank Rented, Eat-in Kitchen
- Flooring: Carpet, Vinyl
- Windows: Replacement
- Basement: Crawl Space
- Has fireplace: No
Interior area
- Total structure area: 1,800
- Total interior livable area: 1,800 sqft
Property
Parking
- Total spaces: 2
- Parking features: Garage Door Opener, Detached
- Garage spaces: 2
Accessibility
- Accessibility features: Accessible Approach with Ramp
Features
- Stories: 1
- Has private pool: Yes
- Pool features: Above Ground
Lot
- Size: 3 Acres
- Dimensions: 780 x 640 x 461
- Features: Wooded, Rolling Hills, Ground Cover, Shrubs/Hedges
Details
- Parcel number: 00402500140
- Zoning description: RES
Construction
Type & style
- Home type: MobileManufactured
- Architectural style: Ranch
- Property subtype: Manufactured Home
Materials
- Vinyl Siding
- Roof: Composition,Shingle
Condition
- New construction: No
- Year built: 1996
Utilities & green energy
- Gas: LP Tank Rented
- Sewer: Septic Tank
- Water: Well
- Utilities for property: Electricity Available
Community & neighborhood
Location
- Region: Lakeview
- Subdivision: V59-Montcalm
Other
Other facts
- Listing terms: Cash,FHA,VA Loan,Conventional
Price history
| Date | Event | Price |
|---|---|---|
| 5/2/2025 | Sold | $230,000-2.5%$128/sqft |
Source: | ||
| 3/17/2025 | Pending sale | $235,900$131/sqft |
Source: | ||
| 2/22/2025 | Price change | $235,900-0.7%$131/sqft |
Source: | ||
| 2/16/2025 | Listed for sale | $237,500$132/sqft |
Source: | ||
| 2/10/2025 | Contingent | $237,500$132/sqft |
Source: | ||
Public tax history
| Year | Property taxes | Tax assessment |
|---|---|---|
| 2025 | $2,523 -13% | $116,200 +30.4% |
| 2024 | $2,899 | $89,100 |
| 2023 | -- | -- |
Find assessor info on the county website
Neighborhood: 48886
Nearby schools
GreatSchools rating
- 9/10Lakeview Elementary SchoolGrades: PK-3Distance: 3.7 mi
- 6/10Lakeview High SchoolGrades: 8-12Distance: 3.6 mi
- 5/10Lakeview Middle SchoolGrades: 4-7Distance: 4.1 mi
Sell with ease on Zillow
Get a Zillow Showcase℠ listing at no additional cost and you could sell for —faster.
$234,800
2% more+$4,696
With Zillow Showcase(estimated)$239,496

