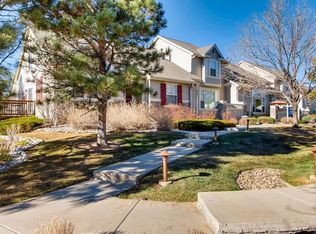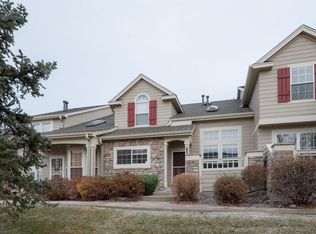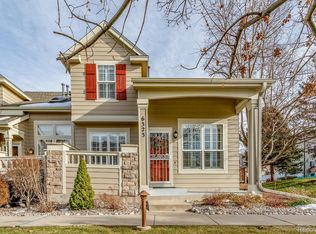Sold for $535,000 on 01/24/24
$535,000
6343 Trailhead Road, Highlands Ranch, CO 80130
2beds
2,306sqft
Townhouse
Built in 1999
-- sqft lot
$494,500 Zestimate®
$232/sqft
$2,515 Estimated rent
Home value
$494,500
$470,000 - $519,000
$2,515/mo
Zestimate® history
Loading...
Owner options
Explore your selling options
What's special
Discover the perfect blend of style and accessibility in this enchanting townhome located in a highly desirable Highlands Ranch community. This residence caters to both convenience and comfort, making it an ideal haven for those seeking a delightful living experience. Fall in love with the allure of the end-unit, main-floor primary bedroom, a cozy retreat that combines practicality and charm. Enjoy the luxury of an ensuite bathroom, newly updated and elegantly appointed with modern fixtures and thoughtful touches.The convenience of main-floor living is complemented by a large family room with a double-sided gas fireplace leading you into the dining room, overlooking into the bright and functional kitchen and new windows throughout. It's your private oasis within the comfort of your own home. Immerse yourself in the vibrant Highlands Ranch lifestyle, known for its community spirit, top-notch schools, and an abundance of parks and trails. Take advantage of the impressive amenities, from community pools and fitness centers to miles of scenic trails and parks...there's always something to do just steps from your front door. This townhome provides a gateway to the best that Colorado living has to offer. With easy access to major highways, shopping centers, and dining options, this townhome is perfectly situated for a life of convenience and connectivity. Don't miss the opportunity to make this adorable townhome your own. Whether you're starting a new chapter or looking to downsize without compromising on comfort, this residence is a true gem in the heart of Highlands Ranch!
Zillow last checked: 8 hours ago
Listing updated: October 01, 2024 at 10:54am
Listed by:
Kerri Dowling 720-341-3469 kerri@exitrealtyDTC.com,
EXIT Realty DTC, Cherry Creek, Pikes Peak.
Bought with:
Valerie Franklin, 100068259
Redfin Corporation
Source: REcolorado,MLS#: 7649069
Facts & features
Interior
Bedrooms & bathrooms
- Bedrooms: 2
- Bathrooms: 2
- Full bathrooms: 1
- 3/4 bathrooms: 1
- Main level bathrooms: 2
- Main level bedrooms: 2
Primary bedroom
- Level: Main
Bedroom
- Level: Main
Primary bathroom
- Description: Updated Beautiful Primary Bathroom!
- Level: Main
Bathroom
- Level: Main
Dining room
- Level: Main
Family room
- Level: Main
Kitchen
- Level: Main
Laundry
- Level: Basement
Loft
- Description: Huge Loft!
- Level: Upper
Heating
- Forced Air
Cooling
- Central Air
Appliances
- Included: Dishwasher, Disposal, Microwave, Oven, Refrigerator
- Laundry: In Unit
Features
- High Ceilings, Open Floorplan, Pantry, Quartz Counters, Smoke Free
- Flooring: Tile, Wood
- Basement: Unfinished
- Number of fireplaces: 1
- Fireplace features: Dining Room, Family Room
- Common walls with other units/homes: End Unit
Interior area
- Total structure area: 2,306
- Total interior livable area: 2,306 sqft
- Finished area above ground: 1,503
- Finished area below ground: 0
Property
Parking
- Total spaces: 2
- Parking features: Garage - Attached
- Attached garage spaces: 2
Features
- Levels: Two
- Stories: 2
- Exterior features: Balcony
Details
- Parcel number: R0389445
- Zoning: PDU
- Special conditions: Standard
Construction
Type & style
- Home type: Townhouse
- Property subtype: Townhouse
- Attached to another structure: Yes
Materials
- Frame
- Roof: Composition
Condition
- Year built: 1999
Utilities & green energy
- Sewer: Public Sewer
- Water: Public
Community & neighborhood
Location
- Region: Highlands Ranch
- Subdivision: Highlands Ranch Eastridge
HOA & financial
HOA
- Has HOA: Yes
- HOA fee: $540 monthly
- Amenities included: Clubhouse, Fitness Center, Pool, Spa/Hot Tub, Tennis Court(s), Trail(s)
- Services included: Insurance, Maintenance Grounds, Maintenance Structure, Road Maintenance, Sewer, Snow Removal, Trash, Water
- Association name: Settlers Village
- Association phone: 303-369-0800
- Second HOA fee: $165 quarterly
- Second association name: HRCA
- Second association phone: 303-471-8958
Other
Other facts
- Listing terms: Cash,Conventional,FHA,VA Loan
- Ownership: Individual
- Road surface type: Paved
Price history
| Date | Event | Price |
|---|---|---|
| 11/24/2024 | Listing removed | $2,800$1/sqft |
Source: REcolorado #5152347 Report a problem | ||
| 10/24/2024 | Price change | $2,800-3.4%$1/sqft |
Source: REcolorado #5152347 Report a problem | ||
| 10/18/2024 | Listed for rent | $2,900$1/sqft |
Source: REcolorado #5152347 Report a problem | ||
| 1/24/2024 | Sold | $535,000$232/sqft |
Source: | ||
| 1/10/2024 | Pending sale | $535,000$232/sqft |
Source: | ||
Public tax history
| Year | Property taxes | Tax assessment |
|---|---|---|
| 2025 | $2,878 +0.2% | $32,090 -6.2% |
| 2024 | $2,873 +18.8% | $34,220 -1% |
| 2023 | $2,419 -3.9% | $34,550 +30.5% |
Find assessor info on the county website
Neighborhood: 80130
Nearby schools
GreatSchools rating
- 6/10Fox Creek Elementary SchoolGrades: PK-6Distance: 0.3 mi
- 5/10Cresthill Middle SchoolGrades: 7-8Distance: 0.9 mi
- 9/10Highlands Ranch High SchoolGrades: 9-12Distance: 1 mi
Schools provided by the listing agent
- Elementary: Fox Creek
- Middle: Cresthill
- High: Highlands Ranch
- District: Douglas RE-1
Source: REcolorado. This data may not be complete. We recommend contacting the local school district to confirm school assignments for this home.
Get a cash offer in 3 minutes
Find out how much your home could sell for in as little as 3 minutes with a no-obligation cash offer.
Estimated market value
$494,500
Get a cash offer in 3 minutes
Find out how much your home could sell for in as little as 3 minutes with a no-obligation cash offer.
Estimated market value
$494,500


