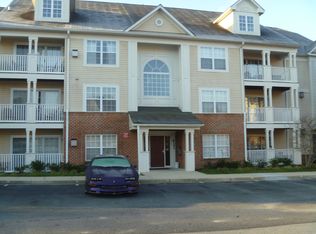Wonderful ground floor condo with lots of light and sliding door to back patio. Master suite with private bath and walk-in closet. Newer carpet. Open floor plan with kitchen opening to family room with cozy gas fireplace. Minutes to groceries, restaurants, Frederick and commuter routes. Lots of community amenities including pool, tennis & basketball courts, jogging and bike paths, tot lots.
This property is off market, which means it's not currently listed for sale or rent on Zillow. This may be different from what's available on other websites or public sources.
