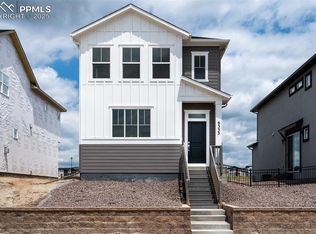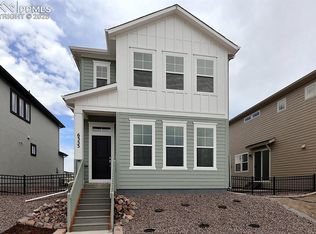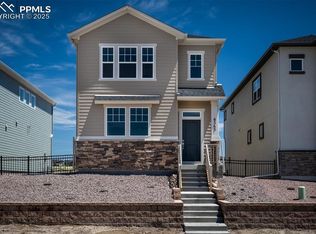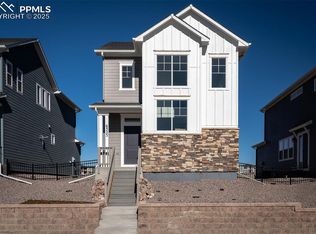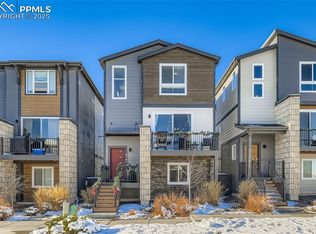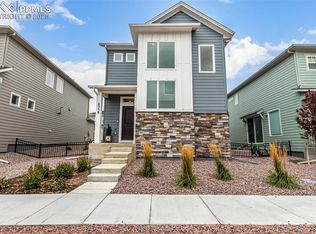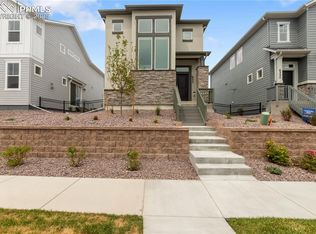6343 Scrabble Vw, Colorado Springs, CO 80924
What's special
- 126 days |
- 83 |
- 2 |
Zillow last checked: 8 hours ago
Listing updated: November 19, 2025 at 10:02pm
Jerry Sanden 719-472-4349,
House Hunters, LLC
Travel times
Schedule tour
Select your preferred tour type — either in-person or real-time video tour — then discuss available options with the builder representative you're connected with.
Facts & features
Interior
Bedrooms & bathrooms
- Bedrooms: 3
- Bathrooms: 3
- Full bathrooms: 1
- 3/4 bathrooms: 1
- 1/2 bathrooms: 1
Other
- Level: Upper
- Area: 315 Square Feet
- Dimensions: 15 x 21
Heating
- Forced Air, Natural Gas
Cooling
- Ceiling Fan(s), Central Air
Appliances
- Included: Dishwasher, Disposal, Gas in Kitchen, Microwave, Range
Features
- Has basement: No
Interior area
- Total structure area: 1,697
- Total interior livable area: 1,697 sqft
- Finished area above ground: 1,697
- Finished area below ground: 0
Property
Parking
- Total spaces: 2
- Parking features: Attached, Garage Door Opener
- Attached garage spaces: 2
Features
- Levels: Two
- Stories: 2
- Fencing: Back Yard
Lot
- Size: 3,158.1 Square Feet
- Features: See Remarks, Landscaped
Construction
Type & style
- Home type: SingleFamily
- Property subtype: Single Family Residence
Materials
- Fiber Cement, Stucco, Framed on Lot
- Foundation: Crawl Space
- Roof: Composite Shingle
Condition
- New Construction
- New construction: Yes
- Year built: 2025
Details
- Builder model: Freemont
- Builder name: David Weekley Homes
- Warranty included: Yes
Utilities & green energy
- Water: Municipal
- Utilities for property: Electricity Connected, Natural Gas Connected
Green energy
- Green verification: HERS Index Score
- Indoor air quality: Radon System
Community & HOA
Community
- Features: Dog Park, Lake, Parks or Open Space, Playground, Pool
- Subdivision: Revel Crossing at Wolf Ranch - The Ascent Collection
HOA
- Has HOA: Yes
- Services included: Maintenance Grounds, Snow Removal, Trash Removal
- HOA fee: $189 monthly
Location
- Region: Colorado Springs
Financial & listing details
- Price per square foot: $283/sqft
- Date on market: 8/8/2025
- Listing terms: Cash,Conventional,VA Loan
- Electric utility on property: Yes
About the community
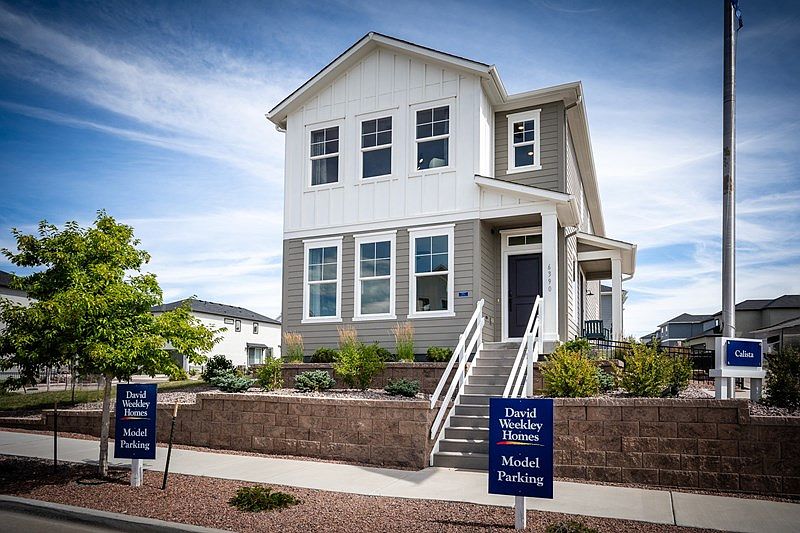
Starting rate as low as 4.99%
Starting rate as low as 4.99%. Offer valid December, 1, 2025 to January, 1, 2026.Source: David Weekley Homes
8 homes in this community
Available homes
| Listing | Price | Bed / bath | Status |
|---|---|---|---|
Current home: 6343 Scrabble Vw | $480,000 | 3 bed / 3 bath | Available |
| 6363 Scrabble Vw | $476,765 | 3 bed / 3 bath | Available |
| 6315 Laud Point | $499,990 | 3 bed / 3 bath | Available |
| 6313 Scrabble Vw | $513,061 | 3 bed / 3 bath | Available |
| 6323 Scrabble Vw | $532,033 | 3 bed / 3 bath | Available |
| 6373 Scrabble Vw | $539,990 | 3 bed / 3 bath | Available |
| 6396 Laud Point | $568,353 | 3 bed / 3 bath | Available May 2026 |
| 6303 Scrabble Vw | $576,982 | 3 bed / 3 bath | Available May 2026 |
Source: David Weekley Homes
Contact builder

By pressing Contact builder, you agree that Zillow Group and other real estate professionals may call/text you about your inquiry, which may involve use of automated means and prerecorded/artificial voices and applies even if you are registered on a national or state Do Not Call list. You don't need to consent as a condition of buying any property, goods, or services. Message/data rates may apply. You also agree to our Terms of Use.
Learn how to advertise your homesEstimated market value
Not available
Estimated sales range
Not available
Not available
Price history
| Date | Event | Price |
|---|---|---|
| 11/19/2025 | Price change | $480,000-4%$283/sqft |
Source: | ||
| 8/8/2025 | Price change | $500,000-2.1%$295/sqft |
Source: | ||
| 5/24/2025 | Price change | $510,593-1%$301/sqft |
Source: | ||
| 4/14/2025 | Price change | $515,593+1.4%$304/sqft |
Source: | ||
| 1/23/2025 | Listed for sale | $508,593$300/sqft |
Source: | ||
Public tax history
Monthly payment
Neighborhood: Briargate
Nearby schools
GreatSchools rating
- 7/10LEGACY PEAK ELEMENTARY SCHOOLGrades: PK-5Distance: 0.3 mi
- NAHome School AcademyGrades: K-12Distance: 0.3 mi
- 9/10Liberty High SchoolGrades: 9-12Distance: 1.6 mi
Schools provided by the builder
- Elementary: Legacy Peak Elementary School
- Middle: Chinook Trail Middle School
- High: Liberty High School
- District: Academy District 20
Source: David Weekley Homes. This data may not be complete. We recommend contacting the local school district to confirm school assignments for this home.
