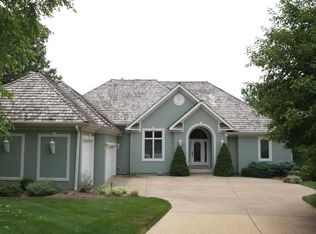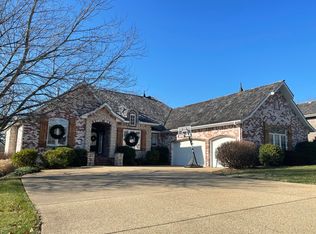A spectacular custom built home with a Country French Flair. Truly a one of a kind home loaded with elegant appointments, the ''French Charm'' and livability beyond your expectations. Best of all it has beautiful golf course views either from the large deck, or the walk out basement on the #16 green. No expense was spared in design or construction..it's a magnificent 1 1/2 story home with a walk out basement, built for multi generations. The trim work is exceptional, the main floor kitchen hearth, family area is a beautiful arrangement for family and friends to be together for important events or just every day living! The high ceilings and oversized rooms leave little more to be desired. There is elegant granite, beautiful wood floors, Trex decking, and an ageless fountain.
This property is off market, which means it's not currently listed for sale or rent on Zillow. This may be different from what's available on other websites or public sources.


