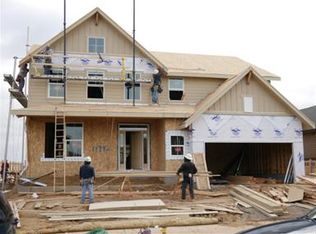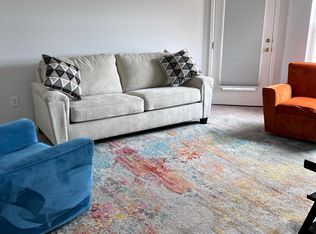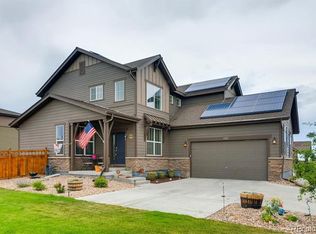Welcome home to this stunning Ranch floor plan home. Featuring an open Kitchen to living room and dining room. This gourmet eat in kitchen has beautiful 42 cabinets, stainless steel appliances, and a large island. Tons of natural light makes the living area inviting and cozy. The main floor also features a laundry room, 2 full bathrooms, and two bedrooms including the master. Walk downstairs to your finished basement with 9' ceilings that would be perfect for a game room or entertaining with the built in wet bar. A third bedroom and full bathroom are also downstairs. You will also find an almost 500 sq ft unfinished area for all your storage needs. Outside you will fine a beautiful corner lot with privacy fence surrounding the home. Spacious covered patio with sun shades will be great for summer get togethers. Super close to the Gaylord Rockies Resort and access to Highways. Surrounded by numerous golf courses and walking trails. There is also a neighborhood pool as part of the HOA. Home had new roof replaced in 2020 and a new AC unit in 2018. Don't miss out on this one.
This property is off market, which means it's not currently listed for sale or rent on Zillow. This may be different from what's available on other websites or public sources.


