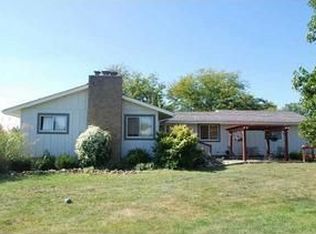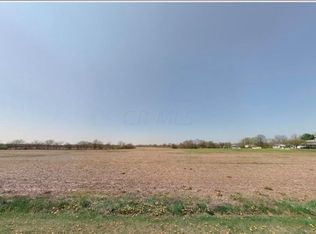Situated on 6.21 acres, this 3 BR, 2 bath home provides great views with a pond right out the back door. Features a 1st floor master with 2 bedrooms up. Finished walk-up basement. Newly stained deck, hot tub, new awning over deck, gutters replaced.
This property is off market, which means it's not currently listed for sale or rent on Zillow. This may be different from what's available on other websites or public sources.

