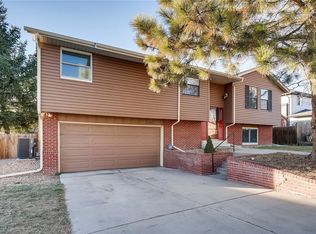Sold for $660,000 on 04/01/25
$660,000
6343 Depew Street, Arvada, CO 80003
3beds
2,304sqft
Single Family Residence
Built in 1978
7,754 Square Feet Lot
$636,000 Zestimate®
$286/sqft
$3,054 Estimated rent
Home value
$636,000
$598,000 - $681,000
$3,054/mo
Zestimate® history
Loading...
Owner options
Explore your selling options
What's special
Fantastic opportunity to own this charming 3 bedroom 3 bathroom residence with no HOA! You're welcomed by an attached 2-car garage, an RV gate, ADDITIONAL 2 CAR GARAGE, a well-kept lawn, and a front patio that sets an inviting tone. Fall in love with the captivating open layout, starting with the living room, which includes a soothing palette, warm wood flooring, and a stone-clad fireplace for cozy evenings with loved ones. The eat-in kitchen comes with custom cabinetry with crown moulding, a tile backsplash, sleek stainless steel appliances, and a pantry for storing culinary essentials. The serene main bedroom offers a private bathroom for added comfort. You'll also find a finished basement showcasing a spacious family room, an additional bedroom for guests, and a full bathroom. The charming backyard includes a deck for al fresco dining, a relaxing spa, roof top hang out space, pristine artificial turf, and a detached garage, perfect for a workshop. This gem can be yours today!
Zillow last checked: 8 hours ago
Listing updated: April 01, 2025 at 12:40pm
Listed by:
Eric Quinn 720-620-4698 eric@connect4homes.com,
Propnetics
Bought with:
Mariah Rupp, 100098743
eXp Realty - Hub
Source: REcolorado,MLS#: 2555185
Facts & features
Interior
Bedrooms & bathrooms
- Bedrooms: 3
- Bathrooms: 3
- Full bathrooms: 2
- 3/4 bathrooms: 1
- Main level bathrooms: 2
- Main level bedrooms: 3
Primary bedroom
- Description: Ceiling Light
- Level: Main
Bedroom
- Description: Built-In Closet
- Level: Main
Bedroom
- Description: Carpeting
- Level: Main
Primary bathroom
- Description: Shower Only
- Level: Main
Bathroom
- Description: Shower/Tub Combo
- Level: Main
Bathroom
- Description: Shower/Tub Combo
- Level: Basement
Dining room
- Description: Open
- Level: Main
Family room
- Description: Recessed Lighting
- Level: Basement
Kitchen
- Description: Tile Flooring
- Level: Main
Laundry
- Description: Utility Sink
- Level: Basement
Living room
- Description: Front
- Level: Main
Heating
- Forced Air
Cooling
- Central Air
Appliances
- Included: Dishwasher, Disposal, Double Oven, Microwave, Range, Refrigerator
- Laundry: In Unit
Features
- Built-in Features, Ceiling Fan(s), Eat-in Kitchen, High Ceilings, High Speed Internet, Laminate Counters, Open Floorplan, Pantry, Primary Suite
- Flooring: Carpet, Tile, Wood
- Basement: Finished,Interior Entry
- Number of fireplaces: 1
- Fireplace features: Gas, Insert, Living Room
- Common walls with other units/homes: No One Below
Interior area
- Total structure area: 2,304
- Total interior livable area: 2,304 sqft
- Finished area above ground: 1,152
- Finished area below ground: 1,098
Property
Parking
- Total spaces: 7
- Parking features: Garage - Attached
- Attached garage spaces: 4
- Details: Off Street Spaces: 3
Features
- Levels: One
- Stories: 1
- Patio & porch: Deck, Front Porch, Patio
- Exterior features: Private Yard, Rain Gutters
- Has spa: Yes
- Spa features: Spa/Hot Tub
- Fencing: Full
Lot
- Size: 7,754 sqft
- Features: Sloped
- Residential vegetation: Grassed
Details
- Parcel number: 089252
- Special conditions: Standard
Construction
Type & style
- Home type: SingleFamily
- Architectural style: Traditional
- Property subtype: Single Family Residence
Materials
- Block, Frame, Vinyl Siding
Condition
- Year built: 1978
Utilities & green energy
- Sewer: Public Sewer
- Water: Public
- Utilities for property: Cable Available, Natural Gas Available, Phone Available
Community & neighborhood
Security
- Security features: Smoke Detector(s)
Location
- Region: Arvada
- Subdivision: Karners Lake View Estates
Other
Other facts
- Listing terms: Cash,Conventional
- Ownership: Individual
- Road surface type: Paved
Price history
| Date | Event | Price |
|---|---|---|
| 4/1/2025 | Sold | $660,000+1.5%$286/sqft |
Source: | ||
| 3/13/2025 | Pending sale | $650,000$282/sqft |
Source: | ||
| 3/7/2025 | Listed for sale | $650,000$282/sqft |
Source: | ||
Public tax history
| Year | Property taxes | Tax assessment |
|---|---|---|
| 2024 | $3,090 +18.3% | $31,861 |
| 2023 | $2,613 -1.6% | $31,861 +19.4% |
| 2022 | $2,657 +11.3% | $26,685 -2.8% |
Find assessor info on the county website
Neighborhood: Homestead Park
Nearby schools
GreatSchools rating
- 3/10Swanson Elementary SchoolGrades: PK-5Distance: 0.7 mi
- 4/10North Arvada Middle SchoolGrades: 6-8Distance: 1.4 mi
- 3/10Arvada High SchoolGrades: 9-12Distance: 1.5 mi
Schools provided by the listing agent
- Elementary: Swanson
- Middle: North Arvada
- High: Arvada
- District: Jefferson County R-1
Source: REcolorado. This data may not be complete. We recommend contacting the local school district to confirm school assignments for this home.
Get a cash offer in 3 minutes
Find out how much your home could sell for in as little as 3 minutes with a no-obligation cash offer.
Estimated market value
$636,000
Get a cash offer in 3 minutes
Find out how much your home could sell for in as little as 3 minutes with a no-obligation cash offer.
Estimated market value
$636,000
