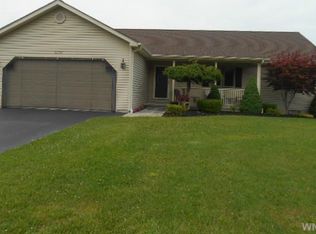Closed
$350,000
6343 Bartz Rd, Lockport, NY 14094
3beds
1,232sqft
Single Family Residence
Built in 1977
0.46 Acres Lot
$383,100 Zestimate®
$284/sqft
$2,298 Estimated rent
Home value
$383,100
$337,000 - $437,000
$2,298/mo
Zestimate® history
Loading...
Owner options
Explore your selling options
What's special
Welcome Home to this meticulous ranch in the Town of Lockport which offers highly sought after Starpoint Schools. This 1232 square ft., 3 bedroom, 1-1/2 bath home features first floor laundry, metal roof, gas furnace with wood auxiliary unit, glass block basement windows, ventless heater in the basement, newer kitchen cabinets, large front patio, stamped rear patio. The 1/2 acre sewered lot provides natural gas, water, cable, tons of extra parking area (concrete drive), and all the outdoor living features that anyone could want. All appliances will stay (including Speed Queen washer and dryer). Private security system with eight exterior cameras and the dvr will remain. One shed serves as a full one car garage with storage above. The second shed (red) offers a "man cave" appeal for fun and social gatherings! The window a/c remains. The main garage (2.5 cars) is extra deep, heated with gas, 220 line for welder, cupboards and rear door to patio. Excellent for auto enthusiast or any other hobbyist. Any contracts need to be contingent on owner finding acceptable housing. Offers are due Seotember 1st, at noon.
Zillow last checked: 8 hours ago
Listing updated: November 21, 2024 at 09:13am
Listed by:
Patricia DuFour 716-628-4448,
Cornerstone Services Group Inc
Bought with:
Colleen M Ford, 40FO1072682
Century 21 North East
Source: NYSAMLSs,MLS#: B1557900 Originating MLS: Buffalo
Originating MLS: Buffalo
Facts & features
Interior
Bedrooms & bathrooms
- Bedrooms: 3
- Bathrooms: 2
- Full bathrooms: 1
- 1/2 bathrooms: 1
- Main level bathrooms: 2
- Main level bedrooms: 3
Bedroom 1
- Level: First
- Dimensions: 14.00 x 12.00
Bedroom 1
- Level: First
- Dimensions: 14.00 x 12.00
Bedroom 2
- Level: First
- Dimensions: 12.00 x 11.00
Bedroom 2
- Level: First
- Dimensions: 12.00 x 11.00
Bedroom 3
- Level: First
- Dimensions: 10.00 x 10.00
Bedroom 3
- Level: First
- Dimensions: 10.00 x 10.00
Kitchen
- Level: First
- Dimensions: 17.00 x 16.00
Kitchen
- Level: First
- Dimensions: 17.00 x 16.00
Living room
- Level: First
- Dimensions: 20.00 x 12.00
Living room
- Level: First
- Dimensions: 20.00 x 12.00
Heating
- Gas, Wood
Cooling
- Central Air, Window Unit(s)
Appliances
- Included: Dryer, Dishwasher, Gas Oven, Gas Range, Gas Water Heater, Microwave, Refrigerator, Washer
- Laundry: Main Level
Features
- Eat-in Kitchen, French Door(s)/Atrium Door(s), Separate/Formal Living Room, Country Kitchen, Kitchen Island, Other, See Remarks, Natural Woodwork, Bedroom on Main Level, Workshop
- Flooring: Carpet, Varies, Vinyl
- Basement: Full,Sump Pump
- Has fireplace: No
Interior area
- Total structure area: 1,232
- Total interior livable area: 1,232 sqft
Property
Parking
- Total spaces: 2.5
- Parking features: Attached, Garage, Garage Door Opener
- Attached garage spaces: 2.5
Features
- Levels: One
- Stories: 1
- Patio & porch: Open, Patio, Porch
- Exterior features: Concrete Driveway, Fully Fenced, Patio
- Fencing: Full
Lot
- Size: 0.46 Acres
- Dimensions: 99 x 200
- Features: Rural Lot
Details
- Additional structures: Barn(s), Outbuilding, Shed(s), Storage, Second Garage
- Parcel number: 2926001520030001036000
- Special conditions: Standard
Construction
Type & style
- Home type: SingleFamily
- Architectural style: Ranch
- Property subtype: Single Family Residence
Materials
- Vinyl Siding
- Foundation: Poured
- Roof: Metal
Condition
- Resale
- Year built: 1977
Utilities & green energy
- Electric: Circuit Breakers
- Sewer: Connected
- Water: Connected, Public
- Utilities for property: High Speed Internet Available, Sewer Connected, Water Connected
Community & neighborhood
Location
- Region: Lockport
- Subdivision: Holland Land Companys
Other
Other facts
- Listing terms: Conventional
Price history
| Date | Event | Price |
|---|---|---|
| 11/12/2024 | Sold | $350,000+16.7%$284/sqft |
Source: | ||
| 9/2/2024 | Pending sale | $299,900$243/sqft |
Source: | ||
| 8/23/2024 | Listed for sale | $299,900+2206.9%$243/sqft |
Source: | ||
| 3/23/2006 | Sold | $13,000$11/sqft |
Source: Public Record Report a problem | ||
Public tax history
| Year | Property taxes | Tax assessment |
|---|---|---|
| 2024 | -- | $214,000 +3.9% |
| 2023 | -- | $206,000 +15.1% |
| 2022 | -- | $179,000 +30.3% |
Find assessor info on the county website
Neighborhood: 14094
Nearby schools
GreatSchools rating
- NAFricano Primary SchoolGrades: K-2Distance: 6.4 mi
- 7/10Starpoint Middle SchoolGrades: 6-8Distance: 6.4 mi
- 9/10Starpoint High SchoolGrades: 9-12Distance: 6.4 mi
Schools provided by the listing agent
- Elementary: Starpoint Intermediate
- Middle: Starpoint Middle
- High: Starpoint High
- District: Starpoint
Source: NYSAMLSs. This data may not be complete. We recommend contacting the local school district to confirm school assignments for this home.
