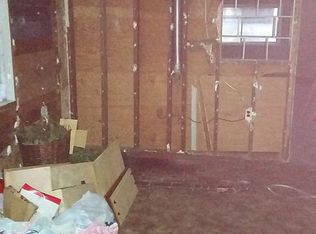Great location, Country Setting with a beautifully remodeled custom home & a 3+ Bay garage/workshop that is located on .74 of an acre only minutes to Coos Bay & even has city water! Contractor's own home, lots of custom touches, 2+ Bed/2 Bath with gourmet kitchen that has granite counter tops, tile floor & stainless steel appliances, Large family room, Ductless heat pump, Carport, patio, stamped sidewalks, tons of parking & storage.
This property is off market, which means it's not currently listed for sale or rent on Zillow. This may be different from what's available on other websites or public sources.

