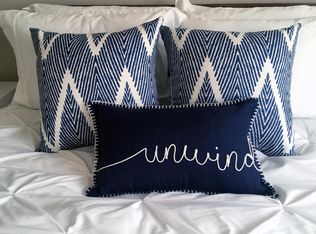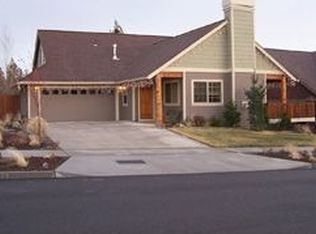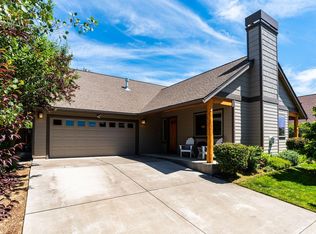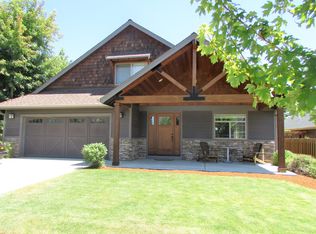Beautiful Home on Rockridge Park which is a 36 acre park to include a skatepark, 9 hole disc golf, bike skills park, paved and unpaved paths. The house is well maintained with a large master on the first floor, open concept kitchen and dining room, stainless appliances, two bedrooms and full bath on second floor. This property can be offered fully furnished and stocked or unfurnished, month to month or long term, you let me know what your needs are and I will prepare the property accordingly. The property is available immediately. There is a gas fireplace in the living room, large fenced private yard, air conditioning, lots of attic storage, soaker tub in master bath, gas stove for gourmet cooking, private quiet cul-de-sac dead end street with very little traffic. Easy access to route 97 and all Bend has to offer. Minutes from the large stores. 24/7 professional property management by individual (not a large company) with 41 years of rental management experience living less than 5 minutes from this home. Owner pays utilities including heat, water, garbage, recycling. You pay only for the internet and your tv viewing choice. Parking for up to 3 cars.
This property is off market, which means it's not currently listed for sale or rent on Zillow. This may be different from what's available on other websites or public sources.




