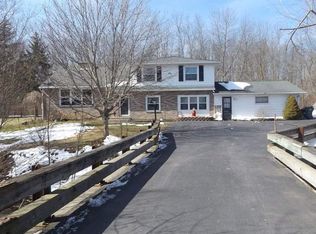Check out this well maintained ranch in Niagara Wheatfield School District. Nothing to do but move right in. Spacious kitchen with oak cabinetry and granite countertops. All stainless steel appliances included. Hardwood floors throughout. Enjoy spring, summer and fall on the large 2 tier deck off the back with a new custom awning. Lot is wooded and has a private feel. 2 car attached garage, and driveway has turn around. Walk out basement with plenty of additional space for a workshop or rec room. Basement has always been dry! Offers due 10/20 by 4pm.
This property is off market, which means it's not currently listed for sale or rent on Zillow. This may be different from what's available on other websites or public sources.
