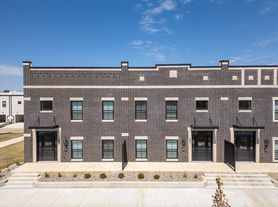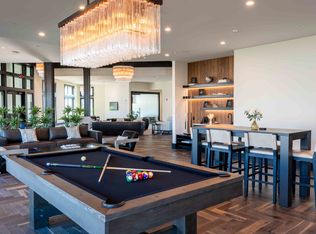Love where you live!! Lease in Luxury!
There's so much to love in this stunning, brand-new ranch-style residence! Featuring 3 spacious bedrooms, 2 bathrooms, and a versatile bonus den, this home offers the perfect blend of comfort, style, and functionality. Experience luxurious living while renting in this rare find, thoughtfully designed with impressive upgrades throughout.
Enjoy 9-foot ceilings, luxury vinyl plank flooring, and an open-concept layout ideal for modern living. The gourmet kitchen is a true showpiece, showcasing quartz countertops, an expansive island, and stainless-steel appliances perfect for cooking or entertaining. The primary suite offers a relaxing retreat with a dual vanity, walk-in shower, garden tub, and expansive walk-in closet.
Additional highlights include three bedrooms with walk-in closets, a dedicated laundry room, and a custom full-brick exterior for timeless curb appeal. Outside, enjoy a spacious front and back yard and a two-car garage.
Conveniently located near top-rated TSC schools, Purdue University, US 52/I-65, and local amenities like walking trails, farmers markets, and shopping, this home truly has it all.
Pets welcome (breed restrictions and conditions apply).
Available January 2026 minimum one-year lease required.
Virtually staged images included. Landscaping updates in progress.
House for rent
Accepts Zillow applications
$2,700/mo
6342 Spirea Ct, West Lafayette, IN 47906
3beds
2,300sqft
Price may not include required fees and charges.
Single family residence
Available now
Cats, small dogs OK
Central air
In unit laundry
Attached garage parking
What's special
Walk-in closetsQuartz countertopsCustom full-brick exteriorTwo-car garagePrimary suiteSpacious bedroomsDual vanity
- 13 days |
- -- |
- -- |
Travel times
Facts & features
Interior
Bedrooms & bathrooms
- Bedrooms: 3
- Bathrooms: 2
- Full bathrooms: 2
Cooling
- Central Air
Appliances
- Included: Dishwasher, Dryer, Freezer, Microwave, Oven, Refrigerator, Washer
- Laundry: In Unit
Features
- Walk In Closet
- Flooring: Carpet, Hardwood, Linoleum/Vinyl
Interior area
- Total interior livable area: 2,300 sqft
Property
Parking
- Parking features: Attached
- Has attached garage: Yes
- Details: Contact manager
Features
- Exterior features: Amazing all NEW home!, Bonus Den/Office, Custom White Cabinets, Easy access to Interstate & area amenities, Energy Efficient Top Ratings, Garden, Gourmet Kitchen w/ Stainless Steel Appliances, Hard Surface Countertops, Open Concept Great Room, Prime location to top rated TSC schools, Walk In Closet
Details
- Parcel number: 790320401038000017
Construction
Type & style
- Home type: SingleFamily
- Property subtype: Single Family Residence
Community & HOA
Location
- Region: West Lafayette
Financial & listing details
- Lease term: 1 Year
Price history
| Date | Event | Price |
|---|---|---|
| 11/4/2025 | Listed for rent | $2,700-1.8%$1/sqft |
Source: Zillow Rentals | ||
| 1/19/2025 | Listing removed | $2,750$1/sqft |
Source: Zillow Rentals | ||
| 12/29/2024 | Listed for rent | $2,750$1/sqft |
Source: Zillow Rentals | ||
| 5/15/2024 | Listing removed | -- |
Source: Silverthorne Homes | ||
| 5/7/2024 | Price change | $342,995+0.9%$149/sqft |
Source: Silverthorne Homes | ||

