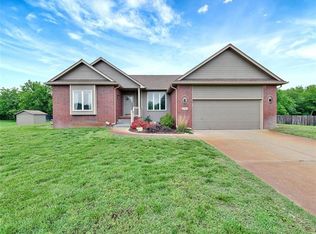Sold
Price Unknown
6342 N Bella Rd, Wichita, KS 67204
4beds
3,042sqft
Single Family Onsite Built
Built in 2003
0.95 Acres Lot
$424,200 Zestimate®
$--/sqft
$2,274 Estimated rent
Home value
$424,200
$382,000 - $471,000
$2,274/mo
Zestimate® history
Loading...
Owner options
Explore your selling options
What's special
Fantastic large ranch on almost a full 1 acre lot in the highly sought after Rio Vista Estates neighborhood. Mature trees line the front, and the space provides plenty of room to park the boat and RV. The 16 zone irrigation system with smart controller is on a clean water well making easy work of gardening and keeping the landscaping beautiful. The supersized 3 car garage is extended providing plenty of room to park the large vehicles and still have room for the tool shop and toys. The back yard is fenced, and you will love the deck. Inside the open floor plan and large rooms are filled with natural light from the large windows. Another main feature of this home is a full 2nd kitchen in the basement making this home a perfect place to host family and friends or even rent out the basement. On the main level, the large master bedroom includes a master suite with a large walk-in closet plus a separate shower and soaker tub. The living room with two-sided fireplace connects to the formal dining area and large kitchen. This kitchen is amazing! So much storage and counterspace including the large island and large windows to enjoy the view. Chores are made easier with the main floor laundry and the washer and dryer which are staying with the property The basement is huge and well lit. Along with the 2 additional bedrooms, the basement boasts the 2nd full kitchen and a large family room, as well as a bonus room and plenty of room for storage. Other features are a new HVAC system including heat pump and humidifier, Water softener. Come check it out!
Zillow last checked: 8 hours ago
Listing updated: September 30, 2024 at 08:07pm
Listed by:
Clayton Laird OFF:316-847-5823,
Laird Realty
Source: SCKMLS,MLS#: 643963
Facts & features
Interior
Bedrooms & bathrooms
- Bedrooms: 4
- Bathrooms: 3
- Full bathrooms: 3
Primary bedroom
- Description: Carpet
- Level: Main
- Area: 266
- Dimensions: 14x19
Bedroom
- Description: Carpet
- Level: Main
- Area: 121
- Dimensions: 11x11
Bedroom
- Description: Carpet
- Level: Basement
- Area: 154
- Dimensions: 14x11
Bedroom
- Description: Carpet
- Level: Basement
- Area: 132
- Dimensions: 12x11
Dining room
- Description: Carpet
- Level: Main
- Area: 182
- Dimensions: 14x13
Family room
- Description: Carpet
- Level: Basement
- Area: 300
- Dimensions: 20x15
Kitchen
- Description: Tile
- Level: Main
- Area: 285
- Dimensions: 15x19
Kitchen
- Description: Laminate - Other
- Level: Basement
- Area: 130
- Dimensions: 10x13
Living room
- Description: Carpet
- Level: Main
- Area: 266
- Dimensions: 14x19
Heating
- Forced Air, Heat Pump, Fireplace(s), Natural Gas
Cooling
- Central Air
Appliances
- Included: Dishwasher, Disposal, Microwave, Refrigerator, Range, Humidifier, Water Softener Owned
- Laundry: Main Level
Features
- Ceiling Fan(s), Walk-In Closet(s), Vaulted Ceiling(s)
- Basement: Finished
- Number of fireplaces: 1
- Fireplace features: One, Electric, Double Sided
Interior area
- Total interior livable area: 3,042 sqft
- Finished area above ground: 1,536
- Finished area below ground: 1,506
Property
Parking
- Total spaces: 3
- Parking features: Attached, Garage Door Opener, Oversized
- Garage spaces: 3
Features
- Levels: One
- Stories: 1
Lot
- Size: 0.95 Acres
- Features: Standard
Details
- Parcel number: 870930703401002.01
Construction
Type & style
- Home type: SingleFamily
- Architectural style: Contemporary,Ranch
- Property subtype: Single Family Onsite Built
Materials
- Frame w/More than 50% Mas
- Foundation: Full, View Out
- Roof: Composition
Condition
- Year built: 2003
Utilities & green energy
- Gas: Natural Gas Available
- Sewer: Septic Tank
- Utilities for property: Sewer Available, Natural Gas Available, Public
Community & neighborhood
Location
- Region: Wichita
- Subdivision: RIO VISTA ESTATES
HOA & financial
HOA
- Has HOA: No
Other
Other facts
- Ownership: Individual
- Road surface type: Paved
Price history
Price history is unavailable.
Public tax history
| Year | Property taxes | Tax assessment |
|---|---|---|
| 2024 | $4,638 -2.1% | $37,467 |
| 2023 | $4,739 | $37,467 |
| 2022 | -- | -- |
Find assessor info on the county website
Neighborhood: 67204
Nearby schools
GreatSchools rating
- 9/10Abilene Elementary SchoolGrades: PK-3Distance: 2.7 mi
- 6/10Valley Center Middle SchoolGrades: 6-8Distance: 3.2 mi
- 7/10Valley Center HighGrades: 9-12Distance: 4 mi
Schools provided by the listing agent
- Elementary: Wheatland
- Middle: Valley Center
- High: Valley Center
Source: SCKMLS. This data may not be complete. We recommend contacting the local school district to confirm school assignments for this home.
