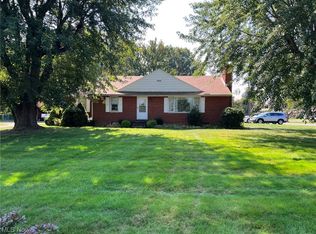Sold for $230,000 on 12/23/24
$230,000
6342 Melody Rd NE, Canton, OH 44721
3beds
1,352sqft
Single Family Residence
Built in 1957
0.63 Acres Lot
$239,900 Zestimate®
$170/sqft
$1,661 Estimated rent
Home value
$239,900
$206,000 - $278,000
$1,661/mo
Zestimate® history
Loading...
Owner options
Explore your selling options
What's special
Conveniently located between Oakwood & Washington Square for shopping and dining, close to schools and township emergency services. The 3 Bedroom, 1 1/2 bath, all brick ranch with three wood burning fireplaces sports all new first floor cherry engineered hard wood flooring and has been freshly painted and ready for your creative decorating. The basement has a partially finished rec area with a wood burning fireplace not listed in the overall square footage of the home. Don't overlook the huge, fenced back yard with two access gates. Windows - 2002, roof shingles - 2005, furnace Spring of 2000, AC - 2020 & gutter guards.
Zillow last checked: 8 hours ago
Listing updated: December 30, 2024 at 06:10am
Listing Provided by:
Debra P Gulling dgulling@dehoff.com330-324-0268,
DeHOFF REALTORS
Bought with:
Jenna Bond, 2022004062
RE/MAX Trends Realty
Charles Bond, 2024003616
RE/MAX Trends Realty
Source: MLS Now,MLS#: 5077381 Originating MLS: Stark Trumbull Area REALTORS
Originating MLS: Stark Trumbull Area REALTORS
Facts & features
Interior
Bedrooms & bathrooms
- Bedrooms: 3
- Bathrooms: 2
- Full bathrooms: 1
- 1/2 bathrooms: 1
- Main level bathrooms: 1
- Main level bedrooms: 3
Bedroom
- Description: Flooring: Wood
- Level: First
- Dimensions: 10 x 12
Bedroom
- Description: Flooring: Wood
- Level: First
- Dimensions: 12 x 12
Bedroom
- Description: Flooring: Wood
- Level: First
- Dimensions: 9 x 10
Bathroom
- Description: Flooring: Wood
- Level: First
- Dimensions: 5 x 9
Eat in kitchen
- Description: Flooring: Wood
- Level: First
- Dimensions: 20 x 9
Family room
- Description: Flooring: Wood
- Features: Fireplace
- Level: First
- Dimensions: 21 x 12
Living room
- Description: Flooring: Wood
- Features: Fireplace
- Level: First
- Dimensions: 13 x 18
Recreation
- Description: fun rec room ready for your finishes, pool gaming table + equipment,Flooring: Carpet,Concrete
- Features: Fireplace
- Level: Basement
- Dimensions: 23 x 26
Heating
- Forced Air, Fireplace(s), Gas
Cooling
- Central Air
Appliances
- Laundry: In Basement
Features
- Basement: Full,Partially Finished
- Number of fireplaces: 3
- Fireplace features: Wood Burning
Interior area
- Total structure area: 1,352
- Total interior livable area: 1,352 sqft
- Finished area above ground: 1,352
Property
Parking
- Total spaces: 2
- Parking features: Asphalt, Attached, Driveway, Garage
- Attached garage spaces: 2
Features
- Levels: One
- Stories: 1
- Patio & porch: Patio
- Fencing: Back Yard,Chain Link
Lot
- Size: 0.63 Acres
- Dimensions: 100 x 275
Details
- Parcel number: 05204764
Construction
Type & style
- Home type: SingleFamily
- Architectural style: Ranch
- Property subtype: Single Family Residence
Materials
- Brick
- Foundation: Block
- Roof: Asphalt
Condition
- Year built: 1957
Utilities & green energy
- Sewer: Septic Tank
- Water: Well
Community & neighborhood
Location
- Region: Canton
- Subdivision: Holly Hills
Price history
| Date | Event | Price |
|---|---|---|
| 12/23/2024 | Sold | $230,000-4.2%$170/sqft |
Source: | ||
| 12/2/2024 | Pending sale | $239,995$178/sqft |
Source: | ||
| 11/12/2024 | Price change | $239,995-4%$178/sqft |
Source: | ||
| 10/14/2024 | Listed for sale | $249,900+121.2%$185/sqft |
Source: | ||
| 1/4/2000 | Sold | $113,000$84/sqft |
Source: Public Record Report a problem | ||
Public tax history
| Year | Property taxes | Tax assessment |
|---|---|---|
| 2024 | $2,834 +19.3% | $74,480 +46.1% |
| 2023 | $2,375 -0.5% | $50,970 |
| 2022 | $2,387 -0.4% | $50,970 |
Find assessor info on the county website
Neighborhood: 44721
Nearby schools
GreatSchools rating
- 6/10Charles L Warstler Elementary SchoolGrades: K-4Distance: 0.6 mi
- 5/10GlenOak High SchoolGrades: 7-12Distance: 0.5 mi
- 5/10Oakwood Junior High SchoolGrades: 7-8Distance: 0.6 mi
Schools provided by the listing agent
- District: Plain LSD - 7615
Source: MLS Now. This data may not be complete. We recommend contacting the local school district to confirm school assignments for this home.

Get pre-qualified for a loan
At Zillow Home Loans, we can pre-qualify you in as little as 5 minutes with no impact to your credit score.An equal housing lender. NMLS #10287.
Sell for more on Zillow
Get a free Zillow Showcase℠ listing and you could sell for .
$239,900
2% more+ $4,798
With Zillow Showcase(estimated)
$244,698