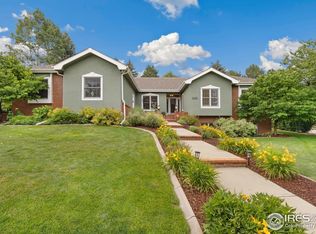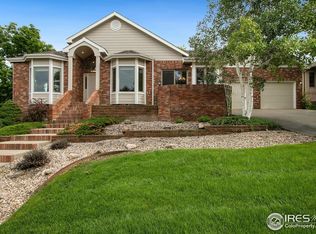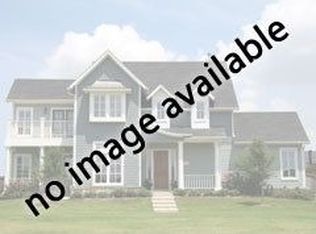Sold for $925,000 on 12/14/23
$925,000
6342 Falcon Ridge Ct, Fort Collins, CO 80525
5beds
4,350sqft
Residential-Detached, Residential
Built in 2000
0.27 Acres Lot
$944,600 Zestimate®
$213/sqft
$3,552 Estimated rent
Home value
$944,600
$897,000 - $1.00M
$3,552/mo
Zestimate® history
Loading...
Owner options
Explore your selling options
What's special
You will be amazed at the quality and care this Spanjer Custom home has to offer! The open concept captures natural light everywhere w/ ample Pella windows. The main level is well designed with separate living/dining spaces, office, perfectly designed kitchen, with minimum 9' ceilings (including basement). The upstairs offers a large primary bedroom w/ mountain views, and great primary bathroom and closet, 2 generous bedrooms, full bath and laundry room w/ sink. Beautifully finished basement with large rec room, wet bar, 2 large bedrooms, full bathroom and a lot of storage. The oversized 3 car garage has a central vacuum system and shop area w/ 220. The professionally landscaped yard is perfect for large get togethers, CO lifestyle area great for play area. Be sure to see the additional custom features list.
Zillow last checked: 8 hours ago
Listing updated: August 02, 2024 at 05:26am
Listed by:
Scott J Lee 970-535-2000,
Elevations Real Estate, LLC
Bought with:
Randy Kessler
RE/MAX Alliance-Loveland
Source: IRES,MLS#: 998587
Facts & features
Interior
Bedrooms & bathrooms
- Bedrooms: 5
- Bathrooms: 4
- Full bathrooms: 3
- 1/2 bathrooms: 1
Primary bedroom
- Area: 238
- Dimensions: 17 x 14
Bedroom 2
- Area: 143
- Dimensions: 13 x 11
Bedroom 3
- Area: 132
- Dimensions: 12 x 11
Bedroom 4
- Area: 195
- Dimensions: 15 x 13
Bedroom 5
- Area: 144
- Dimensions: 12 x 12
Dining room
- Area: 144
- Dimensions: 12 x 12
Family room
- Area: 357
- Dimensions: 21 x 17
Kitchen
- Area: 280
- Dimensions: 20 x 14
Living room
- Area: 192
- Dimensions: 16 x 12
Heating
- Forced Air, 2 or More Heat Sources
Cooling
- Central Air, Ceiling Fan(s), Attic Fan
Appliances
- Included: Water Heater, Gas Range/Oven, Dishwasher, Refrigerator, Bar Fridge, Washer, Dryer, Microwave
- Laundry: Washer/Dryer Hookups, Upper Level
Features
- Study Area, High Speed Internet, Central Vacuum, Eat-in Kitchen, Separate Dining Room, Cathedral/Vaulted Ceilings, Open Floorplan, Walk-In Closet(s), Kitchen Island, High Ceilings, Open Floor Plan, Walk-in Closet, 9ft+ Ceilings
- Flooring: Wood, Wood Floors, Vinyl, Carpet
- Windows: Wood Frames, Skylight(s), Wood Windows, Skylights
- Basement: Full,Partially Finished,Daylight,Retrofit for Radon
- Has fireplace: Yes
- Fireplace features: 2+ Fireplaces, Gas, Living Room, Family/Recreation Room Fireplace
Interior area
- Total structure area: 4,350
- Total interior livable area: 4,350 sqft
- Finished area above ground: 2,775
- Finished area below ground: 1,575
Property
Parking
- Total spaces: 3
- Parking features: >8' Garage Door, Oversized
- Attached garage spaces: 3
- Details: Garage Type: Attached
Features
- Levels: Two
- Stories: 2
- Patio & porch: Patio
Lot
- Size: 0.27 Acres
- Features: Lawn Sprinkler System, Cul-De-Sac, Wooded
Details
- Parcel number: R1367510
- Zoning: RL
- Special conditions: Private Owner
Construction
Type & style
- Home type: SingleFamily
- Property subtype: Residential-Detached, Residential
Materials
- Wood/Frame, Brick
- Roof: Composition
Condition
- Not New, Previously Owned
- New construction: No
- Year built: 2000
Details
- Builder name: Spanjer Construction
Utilities & green energy
- Sewer: District Sewer
- Water: District Water, FC-Lvlnd Water Dist.
- Utilities for property: Cable Available
Community & neighborhood
Location
- Region: Fort Collins
- Subdivision: Paragon Point
HOA & financial
HOA
- Has HOA: Yes
- HOA fee: $1,396 annually
- Services included: Common Amenities, Trash, Management
Other
Other facts
- Listing terms: Cash,Conventional,FHA,VA Loan
Price history
| Date | Event | Price |
|---|---|---|
| 12/14/2023 | Sold | $925,000$213/sqft |
Source: | ||
| 10/31/2023 | Pending sale | $925,000$213/sqft |
Source: | ||
| 10/23/2023 | Listed for sale | $925,000+1088.2%$213/sqft |
Source: | ||
| 10/19/1998 | Sold | $77,850$18/sqft |
Source: Public Record Report a problem | ||
Public tax history
| Year | Property taxes | Tax assessment |
|---|---|---|
| 2024 | $4,870 +31.5% | $62,685 -1% |
| 2023 | $3,704 -1.1% | $63,294 +39.5% |
| 2022 | $3,745 +7.4% | $45,363 +14.8% |
Find assessor info on the county website
Neighborhood: Paragon Point
Nearby schools
GreatSchools rating
- 8/10Werner Elementary SchoolGrades: K-5Distance: 1.3 mi
- 7/10Preston Middle SchoolGrades: 6-8Distance: 1.9 mi
- 8/10Fossil Ridge High SchoolGrades: 9-12Distance: 2.1 mi
Schools provided by the listing agent
- Elementary: Werner,Traut Core Knowledge
- Middle: Preston
- High: Fossil Ridge
Source: IRES. This data may not be complete. We recommend contacting the local school district to confirm school assignments for this home.
Get a cash offer in 3 minutes
Find out how much your home could sell for in as little as 3 minutes with a no-obligation cash offer.
Estimated market value
$944,600
Get a cash offer in 3 minutes
Find out how much your home could sell for in as little as 3 minutes with a no-obligation cash offer.
Estimated market value
$944,600


