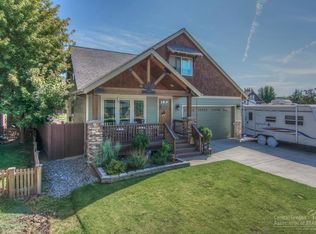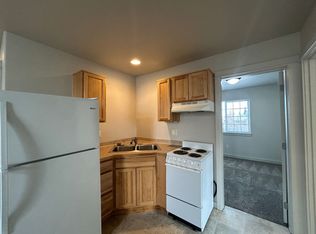This charming, two-story craftsman home is conveniently located close to shopping and parks, just minutes from downtown Bend. With plenty of natural light, this beautiful home features a pass-through fireplace between the living and dining area, hardwood floors, an open kitchen and dining area with granite countertops, and a breakfast nook overlooking the spacious backyard. The gorgeous, light-filled master bedroom is on the main floor with sliding doors leading to the back patio, a walk-in closet, and a stunning master bathroom. The upper-level features two bedrooms and a large bonus room. The back patio has mature landscaping and natural gas available. This fantastic property includes a two-car garage, plus RV parking on the side of the driveway. With views of the Cascade Mountain Range from the front porch, moments from Rockridge Community Park, this gem in NE Bend is a must-see!
This property is off market, which means it's not currently listed for sale or rent on Zillow. This may be different from what's available on other websites or public sources.

