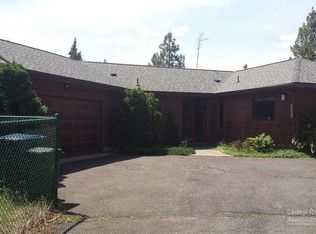This beautiful custom home is a sanctuary in the country, yet close to town in desirable Overtree Ranch. The peaceful lawns & pond are watered with 1.25 ac of irrigation. Knotty alder trim, walnut wood floors, stamped concrete patios and beautiful wrought iron details highlight this unique property. Dine in the formal dining room or sunny breakfast nook. The master bedroom has a see-through fireplace shared with the master bath. The large soaking tub is light & bright, but affords superb privacy, and the tiled shower has 2 shower heads. There is a private deck off the master rear-facing the historic canal. There is an en-suite guest room. The expansive 3rd floor space is full of possibility w/ speakers, home theater wiring, plumbed for water, and limited mountain views. The detached 3-car extended length garage has a 2 bed/1 bath mother-in-law quarters above. This property has so many details, they can't all be mentioned. See amenities list in Attached Docs for more.
This property is off market, which means it's not currently listed for sale or rent on Zillow. This may be different from what's available on other websites or public sources.
