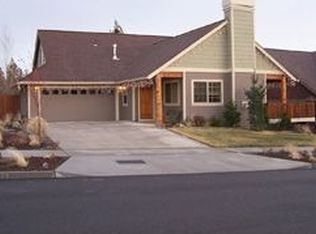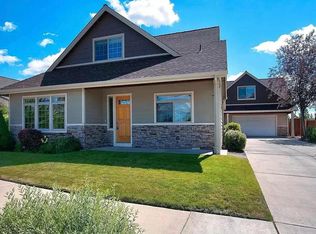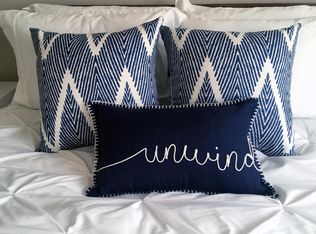This high quality home backs to 36+ acre Rock Ridge park which has open space walking trails. There is a new neighborhood play park which is almost complete. This home features a great open living space, custom kitchen cabinetry, granite counters, stainless appliances, large master suite with dual sink vanity, tile shower with glass block surround and soaking tub. The upstairs bonus room has its own deck. There is an additional large deck off living room to enjoy the outdoor space. Great Neighborhood.
This property is off market, which means it's not currently listed for sale or rent on Zillow. This may be different from what's available on other websites or public sources.



