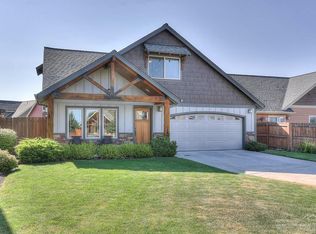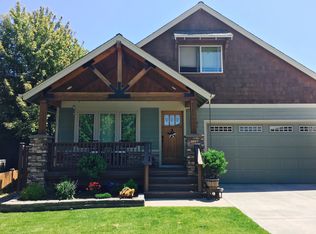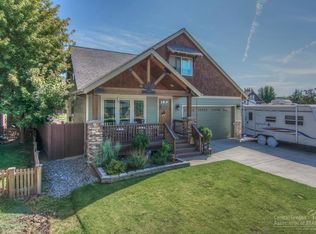Superior floor plan with peninsula fireplace separating the livingroom and dining room. Main level master with separate jetted tub/shower in bathroom, slate flooring, granite kitchen counters, hardwood floors and cabinets. Bonus room. Mountain views in the neighborhood.
This property is off market, which means it's not currently listed for sale or rent on Zillow. This may be different from what's available on other websites or public sources.



