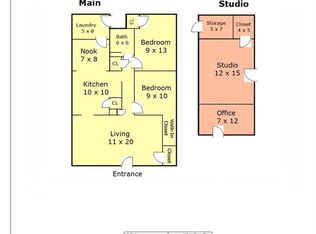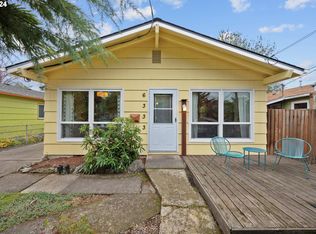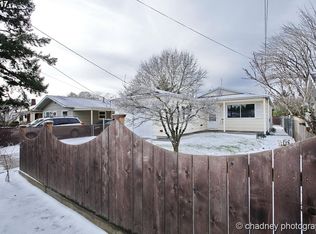Woodstock Charmer! Upgrades: Brand new Roofs on home & garage, New Electrical panel, (2) ductless mini-split Heat/Cooling units, Andersen double pane windows, leaf filter gutter system & additional insulation. A car enthusiasts/mechanics dream w/drive-thru garage having (3) roll up doors & workbench. You can drive right through the garage to the alley behind (no need to back out of driveway). Has a tool shed and a garden area too! [Home Energy Score = 8. HES Report at https://rpt.greenbuildingregistry.com/hes/OR10138210]
This property is off market, which means it's not currently listed for sale or rent on Zillow. This may be different from what's available on other websites or public sources.


