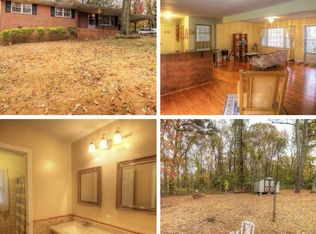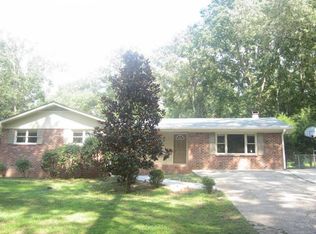Awesome opportunity to own this completely renovated 3 Bed/2 Bath and 4 side brick ranch in desirable Cobb County. Huge fully fenced private backyard with a shed included. 2 car carport. Entrance to a great/family room, open to a large fully renovated Kitchen and Dining area, Granite counter-tops, and Breakfast Bar. New stove and dishwasher. Hardwood floor throughout. All bathrooms are renovated. 3 yr old roof. Laundry/Mud room on the main level. Granite table with sale of the property. No HOA Acreage tax records are not correct. Property sold AS-IS.
This property is off market, which means it's not currently listed for sale or rent on Zillow. This may be different from what's available on other websites or public sources.

