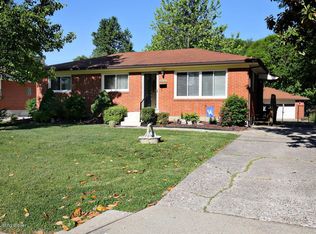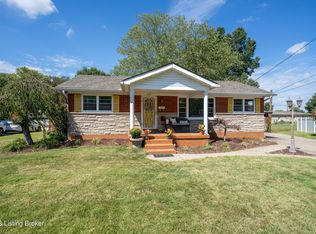BACK ON THE MARKET! New Pictures! Motivated Seller. First time home owners to investors, this is a home for you. This 3 br - 2 bath ranch home in Hunters Village is convenient to local stores and more. It has an opened up floor plan on the first floor. The home has been Newly Painted! The basement has a large family room area with a fireplace and plenty of storage space, also a full bath, and a large area for office that is currently a playroom. Generous laundry area completes the basement. Detached two car garage. Great yard for entertaining with patio, fencing and mature trees. NEW ROOF just installed. New Gutter System! Schedule your showing soon!
This property is off market, which means it's not currently listed for sale or rent on Zillow. This may be different from what's available on other websites or public sources.

