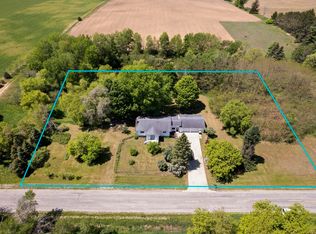Sold for $584,000
$584,000
6341 Hannah Rd, Kingsley, MI 49649
1beds
1,544sqft
Single Family Residence
Built in 1920
80 Acres Lot
$583,900 Zestimate®
$378/sqft
$1,394 Estimated rent
Home value
$583,900
Estimated sales range
Not available
$1,394/mo
Zestimate® history
Loading...
Owner options
Explore your selling options
What's special
AMAZING 80 ACRE PARCEL JUST SOUTH OF TRAVERSE CITY. MANY OPPORTUNITIES. CURRENTLY THE HOUSE IN NOT HABITABLE. IT IS QUESTIONTABLE IF THE WELL OR THE FURNANCE OPERATE. THE HOUSE POSSIBLY COULD BE REHABED. THERE ARE TWO POLE BARS ON THE PROPERTY WHICH ARE IN GOOD CONDITION. ONE HAS HIGH DOUBLE HIGH DOORS, CONCRETE FLOORS. THE OTHER HAS GABLE END HIGH DOOR AND SIDE GARAGE DOOR, CONCRETE FLOOR, LOFT, AND POWER. TWO EXTRA SHEDS ON THE PROPERTY AS WELL. THE PROPERTY IS LEVEL AND DRY. LET YOUR DREAMS BEGIN.
Zillow last checked: 8 hours ago
Listing updated: October 31, 2025 at 10:28am
Listed by:
Gordon Hodges Cell:231-499-4448,
REO-TCFront-233021 231-947-9800
Bought with:
Gordon Hodges, 6501196386
REO-TCFront-233021
Source: NGLRMLS,MLS#: 1927826
Facts & features
Interior
Bedrooms & bathrooms
- Bedrooms: 1
- Bathrooms: 1
- Full bathrooms: 1
- Main level bathrooms: 1
- Main level bedrooms: 1
Primary bedroom
- Level: Main
- Area: 144
- Dimensions: 12 x 12
Primary bathroom
- Features: Shared
Kitchen
- Level: Main
- Area: 120
- Dimensions: 12 x 10
Living room
- Level: Main
- Area: 240
- Dimensions: 20 x 12
Appliances
- Included: None
- Laundry: None
Features
- None
- Flooring: Wood
- Has fireplace: No
- Fireplace features: None
Interior area
- Total structure area: 1,544
- Total interior livable area: 1,544 sqft
- Finished area above ground: 1,544
- Finished area below ground: 0
Property
Parking
- Total spaces: 4
- Parking features: Detached, Pole Construction, Gravel
- Garage spaces: 4
Accessibility
- Accessibility features: None
Features
- Levels: Two
- Stories: 2
- Exterior features: None
- Waterfront features: None
Lot
- Size: 80 Acres
- Dimensions: 2641 x 1293 x 2645 x 12
- Features: Cleared, Level, Metes and Bounds
Details
- Additional structures: Barn(s), Pole Building(s), Shed(s), Second Garage
- Parcel number: 0900300700
- Zoning description: Residential,Agricultural Res
- Special conditions: Estate
Construction
Type & style
- Home type: SingleFamily
- Architectural style: Farm House
- Property subtype: Single Family Residence
Materials
- Frame, Shingle Siding
- Foundation: Block
- Roof: Asphalt
Condition
- New construction: No
- Year built: 1920
Utilities & green energy
- Sewer: Private Sewer
- Water: Private
Community & neighborhood
Community
- Community features: None
Location
- Region: Kingsley
- Subdivision: METES AND BOUNDS
HOA & financial
HOA
- Services included: None
Other
Other facts
- Listing agreement: Exclusive Right Sell
- Price range: $584K - $584K
- Listing terms: Cash
- Road surface type: Asphalt
Price history
| Date | Event | Price |
|---|---|---|
| 10/31/2025 | Sold | $584,000$378/sqft |
Source: | ||
| 10/5/2025 | Price change | $584,000-16.5%$378/sqft |
Source: | ||
| 7/8/2025 | Price change | $699,000-6.7%$453/sqft |
Source: | ||
| 5/19/2025 | Price change | $749,000-6.3%$485/sqft |
Source: | ||
| 3/6/2025 | Listed for sale | $799,000$517/sqft |
Source: | ||
Public tax history
| Year | Property taxes | Tax assessment |
|---|---|---|
| 2025 | $2,985 +16.2% | $232,200 +13.8% |
| 2024 | $2,568 +5% | $204,100 +18.9% |
| 2023 | $2,446 +2.5% | $171,700 +10.4% |
Find assessor info on the county website
Neighborhood: 49649
Nearby schools
GreatSchools rating
- 5/10Kingsley Area Elementary SchoolGrades: PK-4Distance: 4.7 mi
- 6/10Kingsley Area Middle SchoolGrades: 5-8Distance: 4.7 mi
- 5/10Kingsley Area High SchoolGrades: 9-12Distance: 5 mi
Schools provided by the listing agent
- District: Kingsley Area Schools
Source: NGLRMLS. This data may not be complete. We recommend contacting the local school district to confirm school assignments for this home.
Get pre-qualified for a loan
At Zillow Home Loans, we can pre-qualify you in as little as 5 minutes with no impact to your credit score.An equal housing lender. NMLS #10287.
Sell for more on Zillow
Get a Zillow Showcase℠ listing at no additional cost and you could sell for .
$583,900
2% more+$11,678
With Zillow Showcase(estimated)$595,578
