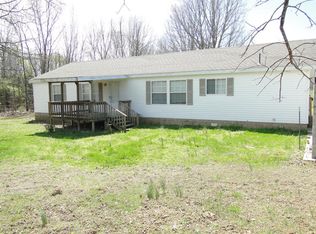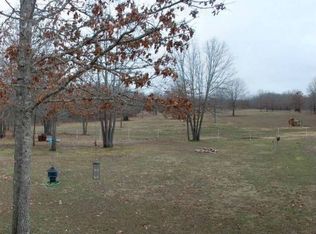This Spacious Home just north of town has a very open floor plan ,2 Living Areas , a front and back deck , Spacious Master Suite, and much more. This Home sits on almost 40 Acres,some in Pasture and some Wooded . You will also love the 3400 Sq Ft Barn / Workshop. On one end of the Barn you have the Workshop and the other side you have a separate area with stalls for your horses and a separate tack room.
This property is off market, which means it's not currently listed for sale or rent on Zillow. This may be different from what's available on other websites or public sources.

