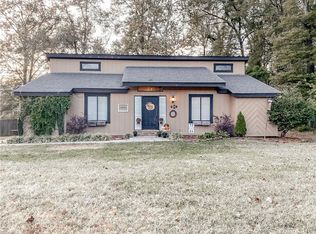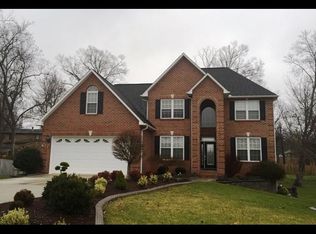Sold for $270,000 on 07/14/23
$270,000
6341 Ashbrook Cir, Archdale, NC 27263
3beds
1,710sqft
Stick/Site Built, Residential, Single Family Residence
Built in 1972
0.55 Acres Lot
$298,700 Zestimate®
$--/sqft
$1,796 Estimated rent
Home value
$298,700
$284,000 - $314,000
$1,796/mo
Zestimate® history
Loading...
Owner options
Explore your selling options
What's special
Don’t let this one get by you! This home has a great split level layout, with large primary, dining room, fireplace den and rec area, expansive upper level deck, screened-in lower level patio, fenced backyard, on over half an acre lot, in a neighborhood convenient to everything! (I85/I74, Starbucks, grocery stores, pharmacy, restaurants, Walmart, and more!). In addition, this home is a quick drive to the Furniture Market! You don't want to miss this diamond in the rough! Call listing agent to schedule your appointment today!
Zillow last checked: 8 hours ago
Listing updated: April 11, 2024 at 08:50am
Listed by:
Victoria Headen 336-213-9798,
Keller Williams Central
Bought with:
NONMEMBER NONMEMBER
nonmls
Source: Triad MLS,MLS#: 1109027 Originating MLS: Greensboro
Originating MLS: Greensboro
Facts & features
Interior
Bedrooms & bathrooms
- Bedrooms: 3
- Bathrooms: 3
- Full bathrooms: 2
- 1/2 bathrooms: 1
Primary bedroom
- Level: Upper
- Dimensions: 14 x 12
Bedroom 2
- Level: Upper
- Dimensions: 10 x 12
Bedroom 3
- Level: Upper
- Dimensions: 11 x 10
Den
- Level: Lower
- Dimensions: 11 x 10
Dining room
- Level: Upper
- Dimensions: 11 x 12
Kitchen
- Level: Upper
- Dimensions: 9 x 12
Living room
- Level: Upper
- Dimensions: 11 x 13
Recreation room
- Level: Lower
- Dimensions: 15 x 13
Heating
- Fireplace(s), Heat Pump, Electric, Propane
Cooling
- Central Air
Appliances
- Included: Dishwasher, Electric Water Heater
Features
- Flooring: Carpet
- Basement: Basement
- Number of fireplaces: 1
- Fireplace features: Den
Interior area
- Total structure area: 1,710
- Total interior livable area: 1,710 sqft
- Finished area above ground: 1,200
- Finished area below ground: 510
Property
Parking
- Total spaces: 1
- Parking features: Driveway, Garage, Basement
- Attached garage spaces: 1
- Has uncovered spaces: Yes
Features
- Levels: Multi/Split
- Pool features: None
- Fencing: Fenced
Lot
- Size: 0.55 Acres
Details
- Parcel number: 7728269360
- Zoning: Res
- Special conditions: Owner Sale
Construction
Type & style
- Home type: SingleFamily
- Architectural style: Split Level
- Property subtype: Stick/Site Built, Residential, Single Family Residence
Materials
- Brick, Vinyl Siding
Condition
- Year built: 1972
Utilities & green energy
- Sewer: Septic Tank
- Water: Public
Community & neighborhood
Location
- Region: Archdale
- Subdivision: Ashbrook Woods
Other
Other facts
- Listing agreement: Exclusive Right To Sell
- Listing terms: Cash,Conventional,FHA,VA Loan
Price history
| Date | Event | Price |
|---|---|---|
| 7/14/2023 | Sold | $270,000+8% |
Source: | ||
| 6/20/2023 | Pending sale | $250,000$146/sqft |
Source: BURMLS #127816 | ||
| 6/16/2023 | Listed for sale | $250,000$146/sqft |
Source: BURMLS #127816 | ||
Public tax history
| Year | Property taxes | Tax assessment |
|---|---|---|
| 2024 | $1,602 | $232,560 +4.5% |
| 2023 | $1,602 +31.7% | $222,470 +60% |
| 2022 | $1,216 | $139,030 |
Find assessor info on the county website
Neighborhood: 27263
Nearby schools
GreatSchools rating
- 4/10Trindale ElementaryGrades: PK-5Distance: 1.6 mi
- 3/10Wheatmore Middle SchoolGrades: 6-8Distance: 1.8 mi
- 5/10Trinity HighGrades: 9-12Distance: 3.5 mi
Schools provided by the listing agent
- Elementary: Trinity
- Middle: Trinity
- High: Trinity
Source: Triad MLS. This data may not be complete. We recommend contacting the local school district to confirm school assignments for this home.
Get a cash offer in 3 minutes
Find out how much your home could sell for in as little as 3 minutes with a no-obligation cash offer.
Estimated market value
$298,700
Get a cash offer in 3 minutes
Find out how much your home could sell for in as little as 3 minutes with a no-obligation cash offer.
Estimated market value
$298,700

