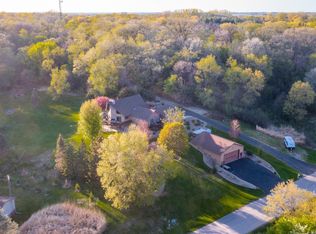Enjoy 2 1/2 acres of natural beauty just minutes from downtown. Beautiful, mature trees add to the country feel on this quiet, picturesque culdesac. This 3 bedroom, 2 bath home has a spacious feel with vaulted ceilings. The kitchen opens up to a four season sunroom and expansive deck. The lower level walkout opens up to a patio.The lower level also offers a 4th room suitable for use as a den or mini-suite (with an attached bathroom). The sunroom offers a panoramic view of the green space and woods. With two oversized garages, a barn/shed that is suitable for animals, smaller shed and silo- you'll have plenty of storage space for outdoor toys, RV's, boats & more!
This property is off market, which means it's not currently listed for sale or rent on Zillow. This may be different from what's available on other websites or public sources.
