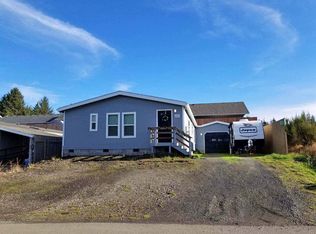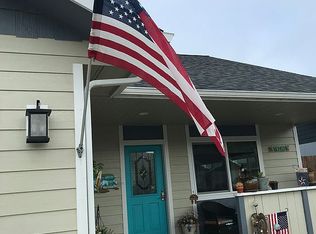Sold
$250,000
63403 Jerome Rd, Coos Bay, OR 97420
3beds
1,404sqft
Residential
Built in 2001
7,840.8 Square Feet Lot
$282,500 Zestimate®
$178/sqft
$1,553 Estimated rent
Home value
$282,500
$268,000 - $297,000
$1,553/mo
Zestimate® history
Loading...
Owner options
Explore your selling options
What's special
Well-maintained 3 bedroom/2 full bath manufactured home nestled in a country setting. Many recent updates including all new exterior paint, new interior paint and baseboard trim throughout, refreshed cabinets and new countertops in the kitchen, and new countertops and sinks in both full baths. Kitchen has thoughtful touches like a large pantry and eat-at counter. Primary bedroom has an attached en suite full bath with corner soaking tub. All vinyl double pane windows, newer roof (2016), and updated laminate plank flooring installed in 2020. Open layout with skylights and vaulted ceilings maximize natural light and create a comfortable living space. Large, level fully-fenced yard with fire pit and outbuilding is great for your outdoor activities. Lots of sun exposure in the yard if you want to try your hand at gardening! Enjoy the quiet, woodsy surroundings from the covered, partially enclosed deck. All the benefits of living in a rural area plus public utilities. Come see all this affordable home has to offer today!
Zillow last checked: 8 hours ago
Listing updated: October 15, 2024 at 06:00pm
Listed by:
Julie Stephens 503-807-8910,
RE/MAX South Coast
Bought with:
Ryan Cross, 201244517
Mast Realty Group
Source: RMLS (OR),MLS#: 24691001
Facts & features
Interior
Bedrooms & bathrooms
- Bedrooms: 3
- Bathrooms: 2
- Full bathrooms: 2
- Main level bathrooms: 2
Primary bedroom
- Level: Main
Bedroom 2
- Level: Main
Bedroom 3
- Level: Main
Heating
- Forced Air
Cooling
- None
Appliances
- Included: Dishwasher, Free-Standing Range, Free-Standing Refrigerator, Electric Water Heater
- Laundry: Laundry Room
Features
- Soaking Tub, Vaulted Ceiling(s)
- Flooring: Laminate
- Windows: Double Pane Windows, Vinyl Frames
- Basement: Crawl Space
Interior area
- Total structure area: 1,404
- Total interior livable area: 1,404 sqft
Property
Parking
- Parking features: Driveway
- Has uncovered spaces: Yes
Accessibility
- Accessibility features: One Level, Accessibility
Features
- Levels: One
- Stories: 1
- Patio & porch: Covered Deck, Deck, Porch
- Exterior features: Fire Pit, Yard
- Fencing: Fenced
- Has view: Yes
- View description: Territorial, Trees/Woods
Lot
- Size: 7,840 sqft
- Features: Gentle Sloping, Level, SqFt 7000 to 9999
Details
- Additional structures: Outbuilding
- Parcel number: 7774600
- Zoning: UR-2
Construction
Type & style
- Home type: MobileManufactured
- Property subtype: Residential
Materials
- Cement Siding
- Foundation: Block, Skirting
- Roof: Composition
Condition
- Resale
- New construction: No
- Year built: 2001
Utilities & green energy
- Sewer: Public Sewer
- Water: Public
Community & neighborhood
Location
- Region: Coos Bay
Other
Other facts
- Listing terms: Cash,Conventional,FHA,VA Loan
- Road surface type: Gravel, Paved
Price history
| Date | Event | Price |
|---|---|---|
| 3/27/2024 | Sold | $250,000+6.4%$178/sqft |
Source: | ||
| 2/1/2024 | Pending sale | $235,000$167/sqft |
Source: | ||
| 1/29/2024 | Listed for sale | $235,000+90.4%$167/sqft |
Source: | ||
| 9/28/2015 | Sold | $123,400$88/sqft |
Source: | ||
| 8/15/2015 | Pending sale | $123,400$88/sqft |
Source: Windermere/ North Point, Inc. #15168295 Report a problem | ||
Public tax history
| Year | Property taxes | Tax assessment |
|---|---|---|
| 2024 | $1,474 +3% | $237,710 -8% |
| 2023 | $1,430 +0.8% | $258,350 +17.4% |
| 2022 | $1,419 +7.5% | $219,990 +31.4% |
Find assessor info on the county website
Neighborhood: 97420
Nearby schools
GreatSchools rating
- NAMadison Elementary SchoolGrades: K-2Distance: 3.4 mi
- 4/10Marshfield Junior HighGrades: 7-8Distance: 4.4 mi
- 3/10Marshfield Senior High SchoolGrades: 9-12Distance: 4.2 mi
Schools provided by the listing agent
- Elementary: Coos Bay
- Middle: Coos Bay
- High: Marshfield
Source: RMLS (OR). This data may not be complete. We recommend contacting the local school district to confirm school assignments for this home.

