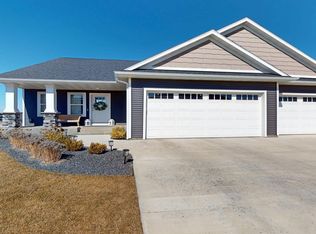Closed
$590,000
6340 Sunset Hill Pl NW, Rochester, MN 55901
5beds
3,198sqft
Single Family Residence
Built in 2021
9,147.6 Square Feet Lot
$602,300 Zestimate®
$184/sqft
$3,059 Estimated rent
Home value
$602,300
$572,000 - $632,000
$3,059/mo
Zestimate® history
Loading...
Owner options
Explore your selling options
What's special
Welcome to this stunning 'like new' 5 bedroom/4 bath home in NW Rochester. Upon entering, you'll be greeted with a bright and open floorplan, Large open kitchen area, mudroom, pantry, and lots of storage. Relax on your fully finished deck and fully fenced backyard. On the upper level you'll find 4 bedrooms and a convenient laundry location, generous sized bedrooms and two bathrooms. One of the standout features of this home is the newly finished basement which adds valuable living space and can be customized further to suit your needs. Whether you envision a home theater, a playroom, workout room or set up as a second great room, its ready for you, a fully finished bath and 5th bedroom in the lower level. Don’t miss out on the opportunity to make this exceptional home your own. It’s rare to find a property that offers such a desirable combination of modern features, convenient layout, and prime location, everything is complete and just ready for immediate living!
Zillow last checked: 8 hours ago
Listing updated: May 06, 2025 at 12:18pm
Listed by:
Meg Deden 507-696-1677,
Edina Realty, Inc.,
Melissa Niichel – MN Real Estate Group 507-398-6929
Bought with:
Arlene Schuman
Re/Max Results
Source: NorthstarMLS as distributed by MLS GRID,MLS#: 6369129
Facts & features
Interior
Bedrooms & bathrooms
- Bedrooms: 5
- Bathrooms: 4
- Full bathrooms: 3
- 1/2 bathrooms: 1
Bedroom 1
- Level: Upper
- Area: 195 Square Feet
- Dimensions: 15x13
Bedroom 2
- Level: Upper
- Area: 121 Square Feet
- Dimensions: 11x11
Bedroom 3
- Level: Upper
- Area: 110 Square Feet
- Dimensions: 11x10
Bedroom 4
- Level: Upper
- Area: 156 Square Feet
- Dimensions: 13x12
Bedroom 5
- Level: Lower
Den
- Level: Main
- Area: 110 Square Feet
- Dimensions: 10x11
Dining room
- Level: Main
- Area: 168 Square Feet
- Dimensions: 12x14
Family room
- Level: Lower
Laundry
- Level: Upper
Living room
- Level: Main
- Area: 208 Square Feet
- Dimensions: 16x13
Heating
- Forced Air
Cooling
- Central Air
Appliances
- Included: Cooktop, Dishwasher, Disposal, Dryer, Freezer, Gas Water Heater, Microwave, Refrigerator, Stainless Steel Appliance(s), Washer, Water Softener Owned
Features
- Basement: Block,Finished,Full,Sump Pump,Walk-Out Access
- Number of fireplaces: 2
- Fireplace features: Gas, Living Room
Interior area
- Total structure area: 3,198
- Total interior livable area: 3,198 sqft
- Finished area above ground: 2,137
- Finished area below ground: 911
Property
Parking
- Total spaces: 3
- Parking features: Attached, Concrete
- Attached garage spaces: 3
Accessibility
- Accessibility features: None
Features
- Levels: Two
- Stories: 2
- Patio & porch: Deck, Front Porch, Patio
- Fencing: Other
- Waterfront features: Waterfront Num(56093100), Lake Acres(444), Lake Depth(11)
- Body of water: Tamarac
Lot
- Size: 9,147 sqft
Details
- Foundation area: 1061
- Parcel number: 740812083935
- Zoning description: Residential-Single Family
Construction
Type & style
- Home type: SingleFamily
- Property subtype: Single Family Residence
Materials
- Brick/Stone, Vinyl Siding
- Roof: Age 8 Years or Less,Asphalt
Condition
- Age of Property: 4
- New construction: No
- Year built: 2021
Utilities & green energy
- Gas: Natural Gas
- Sewer: City Sewer/Connected
- Water: City Water/Connected
Community & neighborhood
Location
- Region: Rochester
- Subdivision: North Summit Second
HOA & financial
HOA
- Has HOA: Yes
- HOA fee: $100 annually
- Services included: Other
- Association name: North Summit
- Association phone: 507-202-1616
Price history
| Date | Event | Price |
|---|---|---|
| 7/21/2023 | Sold | $590,000-1.5%$184/sqft |
Source: | ||
| 6/15/2023 | Pending sale | $599,000$187/sqft |
Source: | ||
| 6/2/2023 | Listed for sale | $599,000+13%$187/sqft |
Source: | ||
| 7/15/2021 | Sold | $530,000$166/sqft |
Source: | ||
Public tax history
| Year | Property taxes | Tax assessment |
|---|---|---|
| 2024 | $6,914 | $580,000 +7.3% |
| 2023 | -- | $540,300 +3.2% |
| 2022 | -- | $523,500 +1350.1% |
Find assessor info on the county website
Neighborhood: 55901
Nearby schools
GreatSchools rating
- 8/10George W. Gibbs Elementary SchoolGrades: PK-5Distance: 1.4 mi
- 3/10Dakota Middle SchoolGrades: 6-8Distance: 1.1 mi
- 5/10John Marshall Senior High SchoolGrades: 8-12Distance: 4.4 mi
Get a cash offer in 3 minutes
Find out how much your home could sell for in as little as 3 minutes with a no-obligation cash offer.
Estimated market value
$602,300
