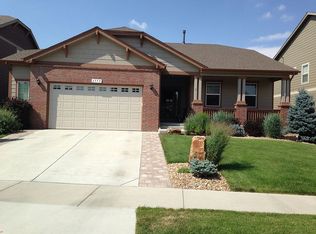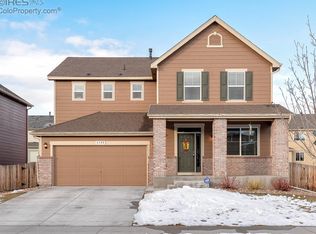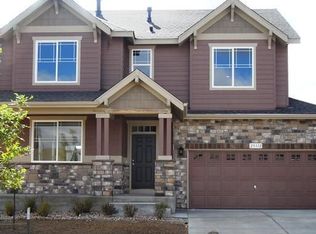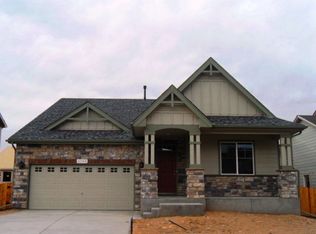Beautiful DR Horton built home in Timnath Ranch subdivision. Large kitchen with granite and island. Dining area with gas fireplace. laundry room and spacious main floor master bedroom with master bathroom and main floor study. There are three additional bedrooms up stairs as well as 2 bathrooms and area for play or studying or relaxing. Home has southern exposure. Level fenced back yard great for children, and entertaining. Home is available now! Just south of Bethke elementary school, one of the top rated schools for elementary kids. Neighborhood features pool and workout facility. No smoking and no pets. Tenant pays for trash, sewer, water, internet, electric and gas. Tenant is responsible for landscaping, snow removal, and lawn care. Tenant is expected to keep the property clean, quiet and in the same condition as it was when signing the lease. Must have a good credit score and credit history and income to rent ratio of at least 30 percent. Must have good references and must pass background check. No smoking and no pets.
This property is off market, which means it's not currently listed for sale or rent on Zillow. This may be different from what's available on other websites or public sources.



