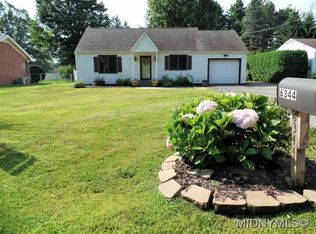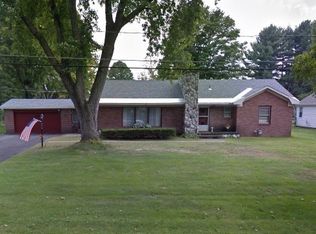This is a 3 bedroom ranch that is in beautiful condition with a large family room addition. Ceilings in the addition have gorgeous wood beams and a fireplace. 1700 sq. ft. Hardwood flooring is in all bedrooms and living room. Room for a king sized bed in the largest bedroom. This home has both public water and sewer. One recently remodeled full bath and BRAND NEW 1/2 bath. New HIGH EFFICIENCY FURNACE. Formal dining room. Laundry hook ups in one bedroom and the basement. Central air. 1 stall attached garage. VERY LARGE YARD with paver patio and new white vinyl fence! Basement is freshly painted for a studio, exercise room or office. Come see this spacious home. 2022-12-08
This property is off market, which means it's not currently listed for sale or rent on Zillow. This may be different from what's available on other websites or public sources.

