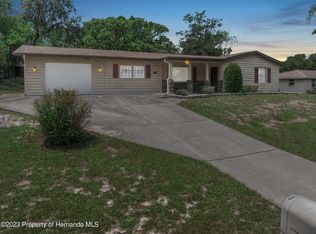Sold for $300,000 on 06/05/25
$300,000
6340 Hillview Rd, Spring Hill, FL 34606
3beds
1,468sqft
Single Family Residence
Built in 1975
0.31 Acres Lot
$317,900 Zestimate®
$204/sqft
$1,910 Estimated rent
Home value
$317,900
$299,000 - $337,000
$1,910/mo
Zestimate® history
Loading...
Owner options
Explore your selling options
What's special
POOL HOME!!! This 3 bedroom, 2 bath split plan is move in ready! NO HOA fees! NO flood insurance required! Separate living room and family room! The kitchen has beautiful cabinetry with ample counter space and pantry. Open floorplan allows the kitchen and family room to overlook the entire pool area with sliding doors leading out. All bedrooms are good-sized with primary bedroom having updated private bath and walk-in closet. Wood flooring throughout main area of the home for easy maintenance. There is plenty of extra room for storage and parking with the oversized garage and drive. Also comes with a large shed on side yard. Great for more additional storage or workshop. The pool area has a covered deck along with an open deck, making it perfect for those large gatherings. This home sits on a nice lot with additional fencing for your family pets. In an area of other well-kept homes within popular Spring Hill...just minutes from some of Florida's most popular Gulf Coast beaches, parks and so much more! With over 2100 square feet of total living space to enjoy, do not miss out on the opportunity to make this adorable pool home yours.
Zillow last checked: 8 hours ago
Listing updated: June 06, 2025 at 05:15pm
Listing Provided by:
Michelle Morgan-Harsin 727-809-5001,
SIRROM REALTY LLC 727-243-0523
Bought with:
Debbie Rivera, PA, 3553599
BHHS FLORIDA PROPERTIES GROUP
Source: Stellar MLS,MLS#: W7874487 Originating MLS: West Pasco
Originating MLS: West Pasco

Facts & features
Interior
Bedrooms & bathrooms
- Bedrooms: 3
- Bathrooms: 2
- Full bathrooms: 2
Primary bedroom
- Features: En Suite Bathroom, Other, Shower No Tub, Walk-In Closet(s)
- Level: First
- Area: 168 Square Feet
- Dimensions: 14x12
Family room
- Features: Ceiling Fan(s), Other, Walk-In Closet(s)
- Level: First
- Area: 204 Square Feet
- Dimensions: 17x12
Kitchen
- Features: Breakfast Bar, Pantry, Built-in Features, Built-in Closet
- Level: First
- Area: 108 Square Feet
- Dimensions: 9x12
Living room
- Features: Ceiling Fan(s), Linen Closet
- Level: First
- Area: 216 Square Feet
- Dimensions: 18x12
Workshop
- Level: First
- Area: 240 Square Feet
- Dimensions: 12x20
Heating
- Central, Electric
Cooling
- Central Air
Appliances
- Included: Dishwasher, Dryer, Electric Water Heater, Microwave, Range, Refrigerator, Washer
- Laundry: In Garage, Inside
Features
- Ceiling Fan(s), L Dining, Open Floorplan, Primary Bedroom Main Floor, Split Bedroom, Walk-In Closet(s)
- Flooring: Carpet, Hardwood
- Doors: Sliding Doors
- Windows: Blinds
- Has fireplace: No
Interior area
- Total structure area: 2,126
- Total interior livable area: 1,468 sqft
Property
Parking
- Total spaces: 2
- Parking features: Driveway, Ground Level
- Attached garage spaces: 2
- Has uncovered spaces: Yes
Features
- Levels: One
- Stories: 1
- Exterior features: Private Mailbox
- Has private pool: Yes
- Pool features: Auto Cleaner, Deck, In Ground, Screen Enclosure
- Spa features: In Ground
- Has view: Yes
- View description: Pool
Lot
- Size: 0.31 Acres
- Features: In County
Details
- Additional structures: Shed(s)
- Parcel number: R3232317501000480370
- Zoning: R1
- Special conditions: None
Construction
Type & style
- Home type: SingleFamily
- Property subtype: Single Family Residence
Materials
- Block, Stucco
- Foundation: Slab
- Roof: Shingle
Condition
- Completed
- New construction: No
- Year built: 1975
Utilities & green energy
- Sewer: Septic Tank
- Water: Public
- Utilities for property: Cable Available, Electricity Available, Electricity Connected, Public, Sewer Connected, Water Available, Water Connected
Community & neighborhood
Location
- Region: Spring Hill
- Subdivision: SPRING HILL
HOA & financial
HOA
- Has HOA: No
Other fees
- Pet fee: $0 monthly
Other financial information
- Total actual rent: 0
Other
Other facts
- Listing terms: Cash,Conventional,FHA,VA Loan
- Ownership: Fee Simple
- Road surface type: Asphalt, Paved
Price history
| Date | Event | Price |
|---|---|---|
| 6/5/2025 | Sold | $300,000-11.7%$204/sqft |
Source: | ||
| 5/6/2025 | Pending sale | $339,900$232/sqft |
Source: | ||
| 4/14/2025 | Listed for sale | $339,900$232/sqft |
Source: | ||
Public tax history
| Year | Property taxes | Tax assessment |
|---|---|---|
| 2024 | $1,342 +6.3% | $83,990 +3% |
| 2023 | $1,262 +8.1% | $81,544 +3% |
| 2022 | $1,168 +1.7% | $79,169 +3% |
Find assessor info on the county website
Neighborhood: 34606
Nearby schools
GreatSchools rating
- 2/10Deltona Elementary SchoolGrades: PK-5Distance: 1.5 mi
- 4/10Fox Chapel Middle SchoolGrades: 6-8Distance: 4.7 mi
- 3/10Weeki Wachee High SchoolGrades: 9-12Distance: 10.6 mi
Get a cash offer in 3 minutes
Find out how much your home could sell for in as little as 3 minutes with a no-obligation cash offer.
Estimated market value
$317,900
Get a cash offer in 3 minutes
Find out how much your home could sell for in as little as 3 minutes with a no-obligation cash offer.
Estimated market value
$317,900
