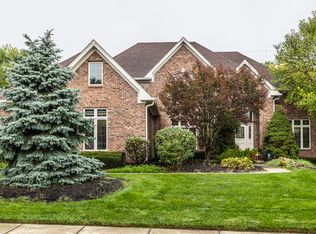Sold
$587,000
6340 Deerstand Rd, Greenwood, IN 46143
5beds
4,279sqft
Residential, Single Family Residence
Built in 1996
0.53 Acres Lot
$634,000 Zestimate®
$137/sqft
$3,173 Estimated rent
Home value
$634,000
$602,000 - $672,000
$3,173/mo
Zestimate® history
Loading...
Owner options
Explore your selling options
What's special
Beautifully Maintained and Spacious 5 Bedroom Home On Over Half an Acre in Deerwood! After Entering Through the Large Foyer, Enjoy the Lovely Formal Dining Room, Spacious Living Room with 12 Foot Ceilings and Gas Fireplace, Private Office, Eat-In Kitchen with Stainless Steel Appliances and Beautiful White Quartz Countertops, Custom Cabinets and Breakfast Bar. The Serene Screened in Porch Gives a Quiet Place to Relax and Enjoy the Rural Views. Other Features Include a Finished Walk Out Basement and Finished 2 Car Garage with 13 Foot Ceilings and a Large Backyard for Family Fun. Newer Roof and Irrigation Systems are Also Added Perks! Near Community Pool/Tennis and Nearby to Local Center Grove Schools!
Zillow last checked: 8 hours ago
Listing updated: January 18, 2024 at 02:03pm
Listing Provided by:
Jacob Duke 317-919-2687,
Duke Collective, Inc.
Bought with:
Jonathan Bell
@properties
Source: MIBOR as distributed by MLS GRID,MLS#: 21946546
Facts & features
Interior
Bedrooms & bathrooms
- Bedrooms: 5
- Bathrooms: 5
- Full bathrooms: 3
- 1/2 bathrooms: 2
- Main level bathrooms: 3
- Main level bedrooms: 1
Primary bedroom
- Features: Carpet
- Level: Main
- Area: 195 Square Feet
- Dimensions: 15x13
Bedroom 2
- Features: Carpet
- Level: Upper
- Area: 216 Square Feet
- Dimensions: 18x12
Bedroom 3
- Features: Carpet
- Level: Upper
- Area: 154 Square Feet
- Dimensions: 14x11
Bedroom 4
- Features: Luxury Vinyl Plank
- Level: Upper
- Area: 143 Square Feet
- Dimensions: 13x11
Bedroom 5
- Features: Carpet
- Level: Basement
- Area: 198 Square Feet
- Dimensions: 18x11
Other
- Features: Tile-Ceramic
- Level: Main
- Area: 80 Square Feet
- Dimensions: 10x8
Breakfast room
- Features: Laminate Hardwood
- Level: Main
- Area: 121 Square Feet
- Dimensions: 11x11
Dining room
- Features: Carpet
- Level: Main
- Area: 154 Square Feet
- Dimensions: 14x11
Great room
- Features: Carpet
- Level: Main
- Area: 375 Square Feet
- Dimensions: 25x15
Kitchen
- Features: Tile-Ceramic
- Level: Main
- Area: 272 Square Feet
- Dimensions: 17x16
Office
- Features: Laminate Hardwood
- Level: Main
- Area: 143 Square Feet
- Dimensions: 13x11
Play room
- Features: Carpet
- Level: Basement
- Area: 570 Square Feet
- Dimensions: 38x15
Sitting room
- Features: Carpet
- Level: Upper
- Area: 143 Square Feet
- Dimensions: 13x11
Heating
- Forced Air
Cooling
- Has cooling: Yes
Appliances
- Included: Electric Cooktop, Dishwasher, Disposal, Microwave, Double Oven, Refrigerator
- Laundry: Main Level
Features
- Breakfast Bar, High Ceilings, Entrance Foyer, Ceiling Fan(s), High Speed Internet, Smart Thermostat, Walk-In Closet(s), Wet Bar
- Windows: Screens, Windows Thermal, Wood Work Stained
- Has basement: Yes
- Number of fireplaces: 1
- Fireplace features: Basement, Gas Starter, Great Room
Interior area
- Total structure area: 4,279
- Total interior livable area: 4,279 sqft
- Finished area below ground: 1,043
Property
Parking
- Total spaces: 2
- Parking features: Attached
- Attached garage spaces: 2
Features
- Levels: Two
- Stories: 2
- Patio & porch: Deck
- Exterior features: Sprinkler System
Lot
- Size: 0.53 Acres
- Features: Rural - Subdivision, Sidewalks, Storm Sewer, Mature Trees, Trees-Small (Under 20 Ft)
Details
- Parcel number: 410408013015000038
- Horse amenities: None
Construction
Type & style
- Home type: SingleFamily
- Architectural style: Traditional
- Property subtype: Residential, Single Family Residence
Materials
- Brick, Cedar
- Foundation: Concrete Perimeter
Condition
- New construction: No
- Year built: 1996
Utilities & green energy
- Water: Municipal/City
Community & neighborhood
Community
- Community features: Pool
Location
- Region: Greenwood
- Subdivision: Deerwood
HOA & financial
HOA
- Has HOA: Yes
- HOA fee: $480 annually
Price history
| Date | Event | Price |
|---|---|---|
| 1/17/2024 | Sold | $587,000-2.2%$137/sqft |
Source: | ||
| 12/4/2023 | Pending sale | $599,900$140/sqft |
Source: | ||
| 12/2/2023 | Price change | $599,900-1.6%$140/sqft |
Source: | ||
| 10/27/2023 | Price change | $609,900-1.6%$143/sqft |
Source: | ||
| 10/23/2023 | Price change | $619,900-1.6%$145/sqft |
Source: | ||
Public tax history
| Year | Property taxes | Tax assessment |
|---|---|---|
| 2024 | $4,924 +2.5% | $560,400 +13.8% |
| 2023 | $4,805 +16% | $492,400 +2.5% |
| 2022 | $4,142 +20.7% | $480,500 +16% |
Find assessor info on the county website
Neighborhood: 46143
Nearby schools
GreatSchools rating
- 7/10Center Grove Elementary SchoolGrades: K-5Distance: 1.6 mi
- 8/10Center Grove Middle School CentralGrades: 6-8Distance: 1.5 mi
- 10/10Center Grove High SchoolGrades: 9-12Distance: 1.6 mi
Schools provided by the listing agent
- High: Center Grove High School
Source: MIBOR as distributed by MLS GRID. This data may not be complete. We recommend contacting the local school district to confirm school assignments for this home.
Get a cash offer in 3 minutes
Find out how much your home could sell for in as little as 3 minutes with a no-obligation cash offer.
Estimated market value$634,000
Get a cash offer in 3 minutes
Find out how much your home could sell for in as little as 3 minutes with a no-obligation cash offer.
Estimated market value
$634,000
