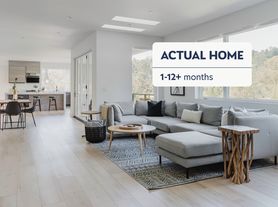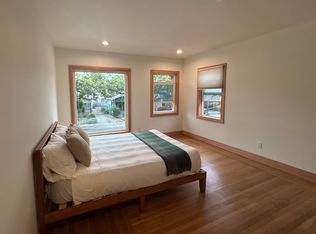This gracious, light-filled Mediterranean greets you with a broad verandah and sweeping Bay views. A wide staircase from the lower floor and its private primary suite (the spa-like bathroom is sure to please!) leads to a vaulted living room and adjacent formal dining room, both featuring original details. The updated kitchen includes a breakfast nook (coffee with views!) and access to the expansive backyard and sunny southern exposure - perfect for entertaining or hammocks. French doors from each of the two charming upper bedrooms welcome summer breezes off the common patio. A large two car garage sports a Tesla charger.
This gracious, light-filled Mediterranean greets you with a broad verandah and sweeping Bay views. A wide staircase from the lower floor and its private primary suite (the spa-like bathroom is sure to please!) leads to a vaulted living room and adjacent formal dining room, both featuring original details. The updated kitchen includes a breakfast nook (coffee with views!) and access to the expansive backyard and sunny southern exposure - perfect for entertaining or hammocks. French doors from each of the two charming upper bedrooms welcome summer breezes off the common patio. A large two car garage sports a Tesla charger.
House for rent
$5,800/mo
6340 Chelton Dr, Oakland, CA 94611
3beds
2,252sqft
Price may not include required fees and charges.
Single family residence
Available now
-- Pets
-- A/C
Hookups laundry
Garage parking
Fireplace
What's special
Original detailsExpansive backyardPrivate primary suiteCommon patioSpa-like bathroomCharming upper bedroomsFormal dining room
- 193 days |
- -- |
- -- |
The City of Oakland's Fair Chance Housing Ordinance requires that rental housing providers display this notice to applicants
Travel times
Looking to buy when your lease ends?
With a 6% savings match, a first-time homebuyer savings account is designed to help you reach your down payment goals faster.
Offer exclusive to Foyer+; Terms apply. Details on landing page.
Facts & features
Interior
Bedrooms & bathrooms
- Bedrooms: 3
- Bathrooms: 2
- Full bathrooms: 2
Heating
- Fireplace
Appliances
- Included: Dishwasher, Disposal, Range, Refrigerator, WD Hookup
- Laundry: Hookups
Features
- Individual Climate Control, Storage, View, WD Hookup, Walk-In Closet(s)
- Flooring: Hardwood, Tile
- Has fireplace: Yes
- Furnished: Yes
Interior area
- Total interior livable area: 2,252 sqft
Property
Parking
- Parking features: Garage
- Has garage: Yes
- Details: Contact manager
Features
- Patio & porch: Patio
- Exterior features: , Courtyard, Parking, View Type: View
Details
- Parcel number: 48D7300221
Construction
Type & style
- Home type: SingleFamily
- Property subtype: Single Family Residence
Condition
- Year built: 1932
Community & HOA
Community
- Security: Gated Community
Location
- Region: Oakland
Financial & listing details
- Lease term: Contact For Details
Price history
| Date | Event | Price |
|---|---|---|
| 5/31/2025 | Price change | $5,800-3.3%$3/sqft |
Source: Zillow Rentals | ||
| 4/4/2025 | Listed for rent | $6,000$3/sqft |
Source: Zillow Rentals | ||
| 11/9/2022 | Listing removed | -- |
Source: Zillow Rental Network Premium | ||
| 9/23/2022 | Listed for rent | $6,000$3/sqft |
Source: Zillow Rental Network Premium | ||

