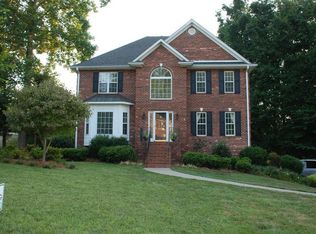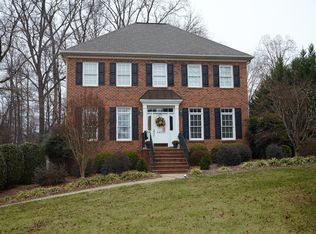Sold for $449,900
$449,900
6340 Armsby Rd, Clemmons, NC 27012
4beds
2,676sqft
Stick/Site Built, Residential, Single Family Residence
Built in 1998
0.44 Acres Lot
$469,700 Zestimate®
$--/sqft
$2,219 Estimated rent
Home value
$469,700
$446,000 - $493,000
$2,219/mo
Zestimate® history
Loading...
Owner options
Explore your selling options
What's special
Discover your new haven in Clemmons, NC! This impressive 2-story brick home with a finished basement offers 4 bedrooms, plus a main-level study ideal for remote work. Inside, it's move-in ready with a thoughtfully designed layout. The living spaces flow seamlessly, complemented by a modern kitchen. Upstairs, the bedrooms provide comfort and privacy, with the primary suite offering a spa-like oasis. What sets this property apart is the 2-car detached garage, along with 2 additional garage spaces in the basement—perfect for car enthusiasts or extra storage. Step outside to a spacious back deck surrounded by mature landscaping—a picturesque setting for outdoor gatherings. Also, don't forget to wind down and relax during those hot summers in the neighborhood pool. This home combines style, convenience, and practicality. Don't miss the opportunity to call it yours. Schedule a viewing now and experience the Clemmons lifestyle at its finest!
Zillow last checked: 8 hours ago
Listing updated: April 11, 2024 at 08:55am
Listed by:
Matthew Maness 336-830-9839,
Coldwell Banker Advantage
Bought with:
Kris Shepherd, 310649
eXp Realty
Source: Triad MLS,MLS#: 1119842 Originating MLS: High Point
Originating MLS: High Point
Facts & features
Interior
Bedrooms & bathrooms
- Bedrooms: 4
- Bathrooms: 3
- Full bathrooms: 2
- 1/2 bathrooms: 1
- Main level bathrooms: 1
Primary bedroom
- Level: Second
- Dimensions: 13 x 18
Bedroom 2
- Level: Second
- Dimensions: 11 x 11.33
Bedroom 3
- Level: Second
- Dimensions: 11 x 12.5
Bedroom 4
- Level: Second
- Dimensions: 10 x 13
Dining room
- Level: Main
- Dimensions: 12 x 13
Entry
- Level: Main
- Dimensions: 9 x 12
Kitchen
- Level: Main
- Dimensions: 11 x 11
Laundry
- Level: Main
- Dimensions: 4.67 x 5.75
Living room
- Level: Main
- Dimensions: 18 x 14.5
Office
- Level: Main
- Dimensions: 13 x 14.5
Other
- Level: Basement
- Dimensions: 12 x 27.75
Heating
- Forced Air, Natural Gas
Cooling
- Central Air
Appliances
- Included: Gas Water Heater
Features
- Flooring: Carpet, Laminate, Tile, Vinyl, Wood
- Basement: Finished, Basement
- Number of fireplaces: 1
- Fireplace features: Living Room
Interior area
- Total structure area: 2,676
- Total interior livable area: 2,676 sqft
- Finished area above ground: 2,246
- Finished area below ground: 430
Property
Parking
- Total spaces: 4
- Parking features: Driveway, Garage, Attached, Detached Carport
- Attached garage spaces: 4
- Has carport: Yes
- Has uncovered spaces: Yes
Features
- Levels: Two
- Stories: 2
- Patio & porch: Porch
- Pool features: Community
- Fencing: None
Lot
- Size: 0.44 Acres
Details
- Parcel number: 5892258389
- Zoning: RS15
- Special conditions: Owner Sale
Construction
Type & style
- Home type: SingleFamily
- Property subtype: Stick/Site Built, Residential, Single Family Residence
Materials
- Brick
Condition
- Year built: 1998
Utilities & green energy
- Sewer: Public Sewer
- Water: Public
Community & neighborhood
Location
- Region: Clemmons
- Subdivision: Fairmont
HOA & financial
HOA
- Has HOA: Yes
- HOA fee: $250 annually
Other
Other facts
- Listing agreement: Exclusive Right To Sell
- Listing terms: Cash,Conventional,FHA,VA Loan
Price history
| Date | Event | Price |
|---|---|---|
| 3/15/2024 | Listing removed | -- |
Source: | ||
| 11/1/2023 | Sold | $449,900 |
Source: | ||
| 9/23/2023 | Pending sale | $449,900 |
Source: | ||
| 9/21/2023 | Listed for sale | $449,900+127.8% |
Source: | ||
| 6/25/1998 | Sold | $197,500$74/sqft |
Source: Public Record Report a problem | ||
Public tax history
| Year | Property taxes | Tax assessment |
|---|---|---|
| 2025 | $3,141 +19.7% | $395,000 +44.7% |
| 2024 | $2,624 +2.1% | $273,000 |
| 2023 | $2,569 | $273,000 |
Find assessor info on the county website
Neighborhood: 27012
Nearby schools
GreatSchools rating
- 8/10Clemmons ElementaryGrades: PK-5Distance: 1 mi
- 4/10Clemmons MiddleGrades: 6-8Distance: 2.5 mi
- 8/10West Forsyth HighGrades: 9-12Distance: 3.7 mi
Get a cash offer in 3 minutes
Find out how much your home could sell for in as little as 3 minutes with a no-obligation cash offer.
Estimated market value$469,700
Get a cash offer in 3 minutes
Find out how much your home could sell for in as little as 3 minutes with a no-obligation cash offer.
Estimated market value
$469,700

