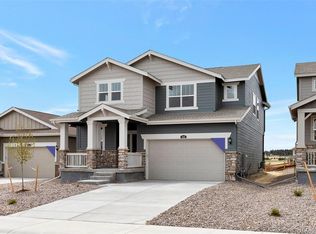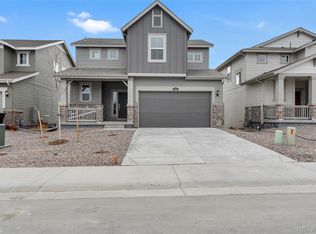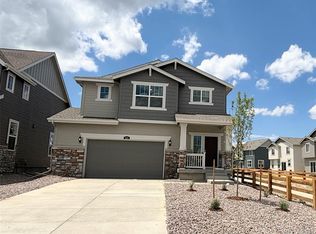Sold for $590,000
$590,000
634 Yankeeboy Loop, Elizabeth, CO 80107
4beds
3,300sqft
Single Family Residence
Built in 2024
5,576 Square Feet Lot
$571,800 Zestimate®
$179/sqft
$3,325 Estimated rent
Home value
$571,800
$543,000 - $600,000
$3,325/mo
Zestimate® history
Loading...
Owner options
Explore your selling options
What's special
Available March 2024! Gorgeous new Legacy Village - this beautiful Pinnacle 2 story features 4 beds, 2.5 baths, main floor study, great room, upstairs laundry, unfinished WALKOUT basement with 9ft ceilings and 2 car garage. Gorgeous finishes and upgrades including a stainless steel appliances, vinyl plank flooring, slab quartz counters/island and more! Lennar provides the latest in energy efficiency and state of the art technology with several fabulous floorplans to choose from. Energy efficiency, and technology/connectivity seamlessly blended with luxury to make your new house a home. What some builders consider high-end upgrades, Lennar makes a standard inclusion. This community offers single family homes for every lifestyle. So much to see and do in this charming community – something for everyone.
Zillow last checked: 8 hours ago
Listing updated: October 01, 2024 at 10:58am
Listed by:
Brett Kennedy 303-881-8000,
NextHome Front Range
Bought with:
Brett Kennedy, 1327960
NextHome Front Range
Suzanne Alliano, 100073739
Coldwell Banker Realty 44
Source: REcolorado,MLS#: 1537626
Facts & features
Interior
Bedrooms & bathrooms
- Bedrooms: 4
- Bathrooms: 3
- Full bathrooms: 1
- 3/4 bathrooms: 1
- 1/2 bathrooms: 1
- Main level bathrooms: 1
Primary bedroom
- Description: Master Bath Features Tile Floor, Dual Vanities, Step In Shower, Spacious Walk-In Closet
- Level: Upper
- Area: 238 Square Feet
- Dimensions: 14 x 17
Bedroom
- Level: Upper
- Area: 132 Square Feet
- Dimensions: 12 x 11
Bedroom
- Level: Upper
- Area: 132 Square Feet
- Dimensions: 12 x 11
Bedroom
- Level: Upper
- Area: 144 Square Feet
- Dimensions: 12 x 12
Primary bathroom
- Description: Master Bath Features Tile Floor, Dual Vanities, Step In Shower, Spacious Walk-In Closet
- Level: Upper
Bathroom
- Description: Tile Floor, Dual Vanities
- Level: Upper
Bathroom
- Description: Convenient Main Floor Guest Bath
- Level: Main
Bonus room
- Description: Open And Unfinished Basement For Future Expansion
- Level: Basement
Den
- Level: Main
- Area: 130 Square Feet
- Dimensions: 10 x 13
Dining room
- Description: Opens To Great Room, Recessed Lighting
- Level: Main
- Area: 110 Square Feet
- Dimensions: 10 x 11
Great room
- Description: Open To Kitchen, Recessed Lighting
- Level: Main
- Area: 252 Square Feet
- Dimensions: 14 x 18
Kitchen
- Description: Stainless Steel Appliances, Island, Pantry, 10'6" X 10' Breakfast Nook
- Level: Main
Laundry
- Description: Convenient Upper Level Laundry Room
- Level: Upper
Heating
- Forced Air, Natural Gas
Cooling
- Central Air
Appliances
- Included: Dishwasher, Disposal, Microwave, Oven, Refrigerator, Self Cleaning Oven
- Laundry: In Unit
Features
- Eat-in Kitchen, Granite Counters, Kitchen Island, Open Floorplan, Pantry, Primary Suite, Smart Thermostat, Smoke Free, Vaulted Ceiling(s), Walk-In Closet(s), Wired for Data
- Flooring: Carpet, Linoleum, Tile
- Windows: Double Pane Windows
- Basement: Full,Sump Pump,Unfinished,Walk-Out Access
Interior area
- Total structure area: 3,300
- Total interior livable area: 3,300 sqft
- Finished area above ground: 2,379
- Finished area below ground: 0
Property
Parking
- Total spaces: 2
- Parking features: Concrete, Oversized Door
- Attached garage spaces: 2
Features
- Levels: Two
- Stories: 2
- Patio & porch: Covered, Deck, Front Porch
- Exterior features: Private Yard, Rain Gutters
Lot
- Size: 5,576 sqft
- Features: Cul-De-Sac, Greenbelt, Landscaped, Sloped, Sprinklers In Front
Details
- Parcel number: R123498
- Zoning: Res
- Special conditions: Standard
Construction
Type & style
- Home type: SingleFamily
- Architectural style: Contemporary,Traditional
- Property subtype: Single Family Residence
Materials
- Frame, Wood Siding
- Foundation: Slab
Condition
- New Construction,Under Construction
- New construction: Yes
- Year built: 2024
Details
- Builder model: Pinnacle
- Builder name: Lennar
- Warranty included: Yes
Utilities & green energy
- Electric: 220 Volts
- Sewer: Public Sewer
- Water: Public
- Utilities for property: Cable Available, Electricity Connected, Internet Access (Wired), Natural Gas Available, Natural Gas Connected, Phone Connected
Community & neighborhood
Security
- Security features: Carbon Monoxide Detector(s), Smart Locks, Video Doorbell
Location
- Region: Elizabeth
- Subdivision: Legacy Village
HOA & financial
HOA
- Has HOA: Yes
- HOA fee: $75 monthly
- Amenities included: Park
- Services included: Maintenance Grounds, Recycling, Snow Removal, Trash
- Association name: MSI - Legacy Village
- Association phone: 720-974-4123
Other
Other facts
- Listing terms: Cash,Conventional,FHA,VA Loan
- Ownership: Builder
- Road surface type: Paved
Price history
| Date | Event | Price |
|---|---|---|
| 3/15/2024 | Sold | $590,000-1.7%$179/sqft |
Source: | ||
| 2/29/2024 | Pending sale | $600,000$182/sqft |
Source: | ||
| 2/27/2024 | Listed for sale | $600,000$182/sqft |
Source: | ||
Public tax history
Tax history is unavailable.
Neighborhood: 80107
Nearby schools
GreatSchools rating
- 5/10Running Creek Elementary SchoolGrades: K-5Distance: 1.2 mi
- 5/10Elizabeth Middle SchoolGrades: 6-8Distance: 0.9 mi
- 6/10Elizabeth High SchoolGrades: 9-12Distance: 1.2 mi
Schools provided by the listing agent
- Elementary: Running Creek
- Middle: Elizabeth
- High: Elizabeth
- District: Elizabeth C-1
Source: REcolorado. This data may not be complete. We recommend contacting the local school district to confirm school assignments for this home.
Get a cash offer in 3 minutes
Find out how much your home could sell for in as little as 3 minutes with a no-obligation cash offer.
Estimated market value
$571,800



