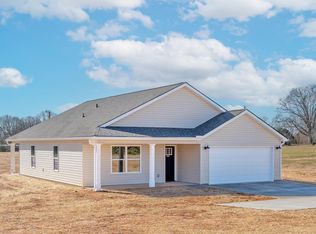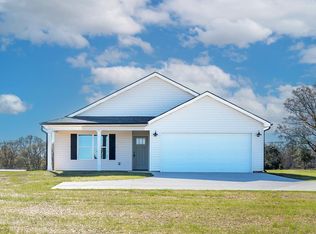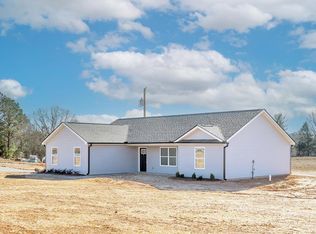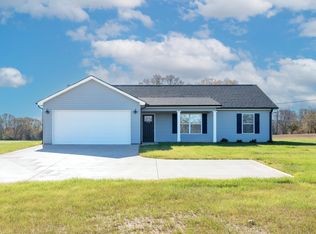Sold for $272,000
$272,000
634 Wilsontown Rd, Laurens, SC 29360
3beds
1,425sqft
Single Family Residence, Residential
Built in 2024
1.06 Acres Lot
$275,300 Zestimate®
$191/sqft
$1,633 Estimated rent
Home value
$275,300
Estimated sales range
Not available
$1,633/mo
Zestimate® history
Loading...
Owner options
Explore your selling options
What's special
This charming home, nestled on a 1 acre+ lot, offers an incredible opportunity for those seeking space and freedom. With no HOA restrictions, you have the flexibility to add a workshop, detached garage, or any other structures to suit your needs. The expansive driveway provides ample parking, perfect for gatherings or extra vehicles. Inside, you'll be greeted by luxurious LVP flooring that flows seamlessly through the main living areas, adding both style and durability. The vaulted ceiling enhances the spacious feel of the living space, while the well-appointed kitchen, featuring stainless steel Frigidaire appliances and granite countertops, ensures that meal prep is a pleasure. The kitchen’s abundant cabinetry offers plenty of storage for all your culinary needs. This home boasts three bedrooms, including a generously sized owner's suite that serves as a private retreat. The suite features a full bath with a walk-in shower, double sinks, and a large walk-in closet, providing comfort and convenience. Additional highlights include a spacious laundry area and back patio that's perfect for grilling and enjoying family activities. With all these features at an attractive price point, this home is ready to welcome a new family. Don't miss the chance to make it yours!
Zillow last checked: 8 hours ago
Listing updated: January 17, 2025 at 10:54am
Listed by:
Justin McCormick 864-918-2455,
Re/Max Realty Professionals
Bought with:
Ross Bryson
Century 21 Blackwell & Co. Rea
Source: Greater Greenville AOR,MLS#: 1541899
Facts & features
Interior
Bedrooms & bathrooms
- Bedrooms: 3
- Bathrooms: 2
- Full bathrooms: 2
- Main level bathrooms: 2
- Main level bedrooms: 3
Primary bedroom
- Area: 240
- Dimensions: 20 x 12
Bedroom 2
- Area: 150
- Dimensions: 15 x 10
Bedroom 3
- Area: 150
- Dimensions: 15 x 10
Primary bathroom
- Features: Double Sink, Full Bath, Shower Only, Walk-In Closet(s)
- Level: Main
Dining room
- Area: 120
- Dimensions: 12 x 10
Kitchen
- Area: 120
- Dimensions: 12 x 10
Living room
- Area: 228
- Dimensions: 19 x 12
Heating
- Electric, Forced Air
Cooling
- Central Air, Electric
Appliances
- Included: Dishwasher, Electric Cooktop, Electric Oven, Free-Standing Electric Range, Microwave, Electric Water Heater
- Laundry: 1st Floor, Walk-in, Laundry Room
Features
- 2 Story Foyer, Vaulted Ceiling(s), Ceiling Smooth, Granite Counters, Open Floorplan, Walk-In Closet(s), Split Floor Plan, Pantry
- Flooring: Carpet, Luxury Vinyl
- Windows: Vinyl/Aluminum Trim, Insulated Windows
- Basement: None
- Has fireplace: No
- Fireplace features: None
Interior area
- Total structure area: 1,425
- Total interior livable area: 1,425 sqft
Property
Parking
- Total spaces: 2
- Parking features: Attached, Driveway, Paved
- Attached garage spaces: 2
- Has uncovered spaces: Yes
Features
- Levels: One
- Stories: 1
- Patio & porch: Patio, Front Porch
Lot
- Size: 1.06 Acres
- Features: 1 - 2 Acres
- Topography: Level
Details
- Parcel number: 1080000030
Construction
Type & style
- Home type: SingleFamily
- Architectural style: Ranch
- Property subtype: Single Family Residence, Residential
Materials
- Vinyl Siding
- Foundation: Slab
- Roof: Architectural
Condition
- New Construction
- New construction: Yes
- Year built: 2024
Details
- Builder name: Consumer Construction
Utilities & green energy
- Sewer: Septic Tank
- Water: Public
Community & neighborhood
Community
- Community features: None
Location
- Region: Laurens
- Subdivision: None
Price history
| Date | Event | Price |
|---|---|---|
| 1/17/2025 | Sold | $272,000-2.2%$191/sqft |
Source: | ||
| 12/23/2024 | Pending sale | $278,000$195/sqft |
Source: | ||
| 11/13/2024 | Listed for sale | $278,000$195/sqft |
Source: | ||
Public tax history
| Year | Property taxes | Tax assessment |
|---|---|---|
| 2024 | $463 | $1,340 |
Find assessor info on the county website
Neighborhood: 29360
Nearby schools
GreatSchools rating
- 5/10Hickory Tavern Elementary/MiddleGrades: PK-8Distance: 2.5 mi
- 3/10Laurens District 55 High SchoolGrades: 9-12Distance: 6.2 mi
Schools provided by the listing agent
- Elementary: Hickory Tavern
- Middle: Hickory Tavern
- High: Laurens Dist 55
Source: Greater Greenville AOR. This data may not be complete. We recommend contacting the local school district to confirm school assignments for this home.
Get a cash offer in 3 minutes
Find out how much your home could sell for in as little as 3 minutes with a no-obligation cash offer.
Estimated market value$275,300
Get a cash offer in 3 minutes
Find out how much your home could sell for in as little as 3 minutes with a no-obligation cash offer.
Estimated market value
$275,300



