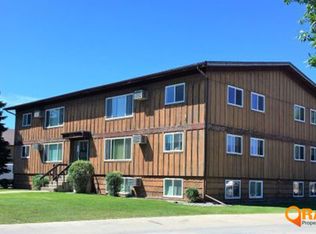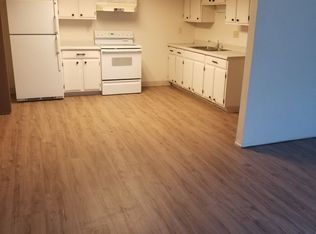Closed
Price Unknown
634 Western Rd, Wahpeton, ND 58075
4beds
2,384sqft
Single Family Residence
Built in 1999
0.26 Acres Lot
$348,200 Zestimate®
$--/sqft
$2,256 Estimated rent
Home value
$348,200
Estimated sales range
Not available
$2,256/mo
Zestimate® history
Loading...
Owner options
Explore your selling options
What's special
Welcome to 634 Western Road. This beautiful 4 bedroom/3 bathroom home is ideally located in the city limits of Wahpeton, close to all the conveniences and schools yet tucked back in a quiet, family-friendly neighborhood.
This 2384 square foot home offers plenty of space for a growing family or hosting guests. The vaulted, open-concept main level has large windows that flood natural light. The kitchen boasts new stainless steel appliances with oak cabinetry, making for a very functional yet beautiful space. Upstairs you will find a large master suite with attached full bath as well as two other bedrooms and another bathroom. The lower level consists of another bedroom, bathroom, full laundry room as well as a family room complete with custom built-ins and a gas fireplace.
The 3-stall attached garage with floor drain provides ample parking and storage space. While the additional large storage shed offers even more room for tools, equipment, or outdoor belongings. The large block patio with built-in fire pit is perfect for outdoor entertaining and enjoying the beautifully landscaped yard with updated concrete curbing. The presence of mature trees adds beauty and shade to the property.
Overall, this family friendly home in a great neighborhood with its spacious layout, and well-maintained yard will likely be highly attractive to potential buyers and a great place to call "home."
Zillow last checked: 8 hours ago
Listing updated: November 01, 2025 at 11:50pm
Listed by:
Joshua Miller 218-850-8627,
Whitetail Properties Real Esta
Bought with:
Lisa Mauch
Miller Realty, Inc.
Source: NorthstarMLS as distributed by MLS GRID,MLS#: 6593254
Facts & features
Interior
Bedrooms & bathrooms
- Bedrooms: 4
- Bathrooms: 3
- Full bathrooms: 3
Bedroom 1
- Level: Upper
Bedroom 2
- Level: Upper
Bedroom 3
- Level: Upper
Bedroom 4
- Level: Lower
Primary bathroom
- Level: Upper
Bathroom
- Level: Upper
Bathroom
- Level: Lower
Dining room
- Level: Main
Family room
- Level: Lower
Kitchen
- Level: Main
Laundry
- Level: Lower
Living room
- Level: Main
Patio
- Level: Main
Heating
- Forced Air
Cooling
- Central Air
Appliances
- Included: Dishwasher, Disposal, Dryer, Electric Water Heater, Freezer, Microwave, Range, Refrigerator, Stainless Steel Appliance(s), Washer
Features
- Central Vacuum
- Basement: Egress Window(s),Finished,Full,Concrete
- Number of fireplaces: 1
- Fireplace features: Gas
Interior area
- Total structure area: 2,384
- Total interior livable area: 2,384 sqft
- Finished area above ground: 1,456
- Finished area below ground: 756
Property
Parking
- Total spaces: 3
- Parking features: Attached
- Attached garage spaces: 3
- Details: Garage Dimensions (26x36)
Accessibility
- Accessibility features: None
Features
- Levels: Three Level Split
- Patio & porch: Patio
Lot
- Size: 0.26 Acres
- Dimensions: 135 x 85
- Features: Many Trees
Details
- Additional structures: Storage Shed
- Foundation area: 2384
- Parcel number: 50245015547125
- Zoning description: Residential-Single Family
Construction
Type & style
- Home type: SingleFamily
- Property subtype: Single Family Residence
Materials
- Steel Siding
Condition
- Age of Property: 26
- New construction: No
- Year built: 1999
Utilities & green energy
- Gas: Natural Gas
- Sewer: City Sewer/Connected
- Water: City Water/Connected
Community & neighborhood
Location
- Region: Wahpeton
- Subdivision: Elm Court
HOA & financial
HOA
- Has HOA: No
Price history
| Date | Event | Price |
|---|---|---|
| 11/1/2024 | Sold | -- |
Source: | ||
| 9/5/2024 | Pending sale | $337,500$142/sqft |
Source: | ||
| 9/3/2024 | Listed for sale | $337,500+43.7%$142/sqft |
Source: | ||
| 11/28/2014 | Listing removed | $234,900$99/sqft |
Source: Action Realtors, Ltd #14-94 Report a problem | ||
| 11/6/2014 | Pending sale | $234,900$99/sqft |
Source: Action Realtors, Ltd #14-94 Report a problem | ||
Public tax history
| Year | Property taxes | Tax assessment |
|---|---|---|
| 2024 | $4,715 -0.2% | $149,850 +1.1% |
| 2023 | $4,725 +5.2% | $148,150 +4% |
| 2022 | $4,493 +6% | $142,450 +9% |
Find assessor info on the county website
Neighborhood: 58075
Nearby schools
GreatSchools rating
- 5/10Central Elementary SchoolGrades: 1-5Distance: 0.5 mi
- 9/10Wahpeton Middle SchoolGrades: 6-8Distance: 0.5 mi
- 3/10Wahpeton High SchoolGrades: 9-12Distance: 0.5 mi

