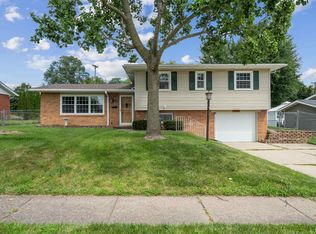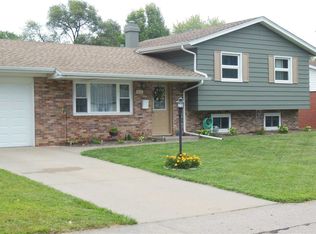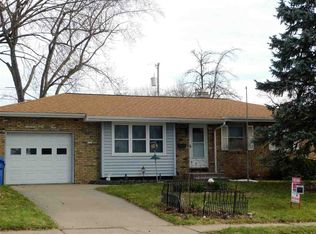Sold for $220,000 on 07/24/23
$220,000
634 Westerfield Rd, Davenport, IA 52806
3beds
1,504sqft
Single Family Residence, Residential
Built in 1961
8,276.4 Square Feet Lot
$237,500 Zestimate®
$146/sqft
$1,940 Estimated rent
Home value
$237,500
$226,000 - $249,000
$1,940/mo
Zestimate® history
Loading...
Owner options
Explore your selling options
What's special
Welcome to this charming ranch-style home nestled in the delightful Davenport neighborhood! This very well-maintained property offers a comfortable and inviting atmosphere with great living space throughout. A spacious kitchen blends into a large dining area and lovely four-season room. A partially finished basement provides even more living space and is equipped with a washer and dryer along with abundant storage space. The home has an attached, oversized garage with additional space for storage and ample room for parking. The well-manicured front yard leads to a very pleasant fenced in backyard that features a private deck and fire pit area perfect for gathering and entertaining. Numerous upgrades throughout makes this move in ready house a must see property, don’t miss out!
Zillow last checked: 8 hours ago
Listing updated: July 28, 2023 at 01:01pm
Listed by:
Adam Bellendier Cell:563-340-6179,
Navigate Realty
Bought with:
Robin Bell, 475.172692/S65486000
Navigate Realty
Source: RMLS Alliance,MLS#: QC4243707 Originating MLS: Quad City Area Realtor Association
Originating MLS: Quad City Area Realtor Association

Facts & features
Interior
Bedrooms & bathrooms
- Bedrooms: 3
- Bathrooms: 2
- Full bathrooms: 1
- 1/2 bathrooms: 1
Bedroom 1
- Level: Main
- Dimensions: 10ft 0in x 13ft 0in
Bedroom 2
- Level: Main
- Dimensions: 10ft 0in x 13ft 0in
Bedroom 3
- Level: Main
- Dimensions: 10ft 0in x 9ft 0in
Other
- Level: Main
- Dimensions: 13ft 0in x 10ft 0in
Other
- Area: 384
Additional room
- Description: Four Season Room
- Level: Main
- Dimensions: 9ft 0in x 13ft 0in
Kitchen
- Level: Main
- Dimensions: 9ft 0in x 10ft 0in
Living room
- Level: Main
- Dimensions: 17ft 0in x 13ft 0in
Main level
- Area: 1120
Heating
- Forced Air, Hot Water
Cooling
- Central Air
Appliances
- Included: Dishwasher, Disposal, Dryer, Microwave, Range, Refrigerator, Washer, Water Softener Owned
Features
- Ceiling Fan(s), High Speed Internet
- Windows: Blinds
- Basement: Full,Partially Finished
Interior area
- Total structure area: 1,120
- Total interior livable area: 1,504 sqft
Property
Parking
- Total spaces: 1
- Parking features: Attached, Oversized, Paved
- Attached garage spaces: 1
- Details: Number Of Garage Remotes: 2
Features
- Patio & porch: Deck
Lot
- Size: 8,276 sqft
- Dimensions: 70.00 x 120.00
- Features: Level
Details
- Parcel number: P1403A01
Construction
Type & style
- Home type: SingleFamily
- Architectural style: Ranch
- Property subtype: Single Family Residence, Residential
Materials
- Frame, Brick, Vinyl Siding
- Foundation: Block
- Roof: Shingle
Condition
- New construction: No
- Year built: 1961
Utilities & green energy
- Sewer: Public Sewer
- Water: Public
Community & neighborhood
Location
- Region: Davenport
- Subdivision: Terrace Ridge
Price history
| Date | Event | Price |
|---|---|---|
| 7/24/2023 | Sold | $220,000+13.4%$146/sqft |
Source: | ||
| 6/19/2023 | Pending sale | $194,000$129/sqft |
Source: | ||
| 6/15/2023 | Listed for sale | $194,000+63.2%$129/sqft |
Source: | ||
| 3/3/2004 | Sold | $118,900$79/sqft |
Source: Agent Provided Report a problem | ||
Public tax history
| Year | Property taxes | Tax assessment |
|---|---|---|
| 2024 | $2,966 -12.5% | $221,100 +22.5% |
| 2023 | $3,388 +3.1% | $180,490 +7.8% |
| 2022 | $3,286 +2.2% | $167,460 +3.3% |
Find assessor info on the county website
Neighborhood: 52806
Nearby schools
GreatSchools rating
- 6/10Harrison Elementary SchoolGrades: K-6Distance: 0.7 mi
- 2/10Wood Intermediate SchoolGrades: 7-8Distance: 1.3 mi
- 2/10North High SchoolGrades: 9-12Distance: 0.7 mi
Schools provided by the listing agent
- High: Davenport
Source: RMLS Alliance. This data may not be complete. We recommend contacting the local school district to confirm school assignments for this home.

Get pre-qualified for a loan
At Zillow Home Loans, we can pre-qualify you in as little as 5 minutes with no impact to your credit score.An equal housing lender. NMLS #10287.


