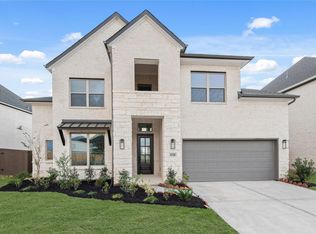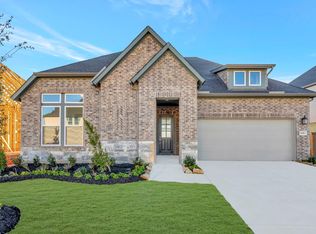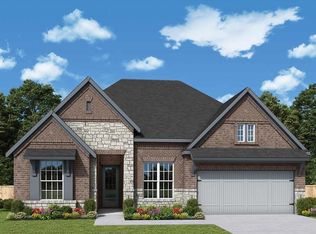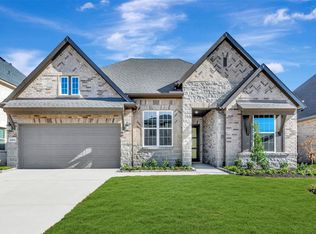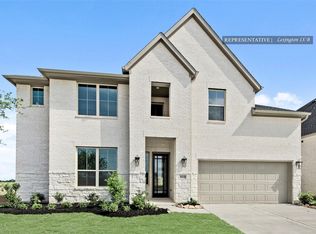634 Walnut Branch Dr, Rosenberg, TX 77471
What's special
- 239 days |
- 66 |
- 2 |
Zillow last checked: 8 hours ago
Listing updated: 11 hours ago
Beverly Bradley TREC #0181890 832-975-8828,
Weekley Properties Beverly Bradley
Travel times
Schedule tour
Select your preferred tour type — either in-person or real-time video tour — then discuss available options with the builder representative you're connected with.
Facts & features
Interior
Bedrooms & bathrooms
- Bedrooms: 4
- Bathrooms: 3
- Full bathrooms: 3
Rooms
- Room types: Family Room, Game Room, Utility Room
Primary bathroom
- Features: Primary Bath: Soaking Tub
Kitchen
- Features: Kitchen Island, Pantry, Pots/Pans Drawers, Walk-in Pantry
Heating
- Electric, Natural Gas
Cooling
- Electric, Gas
Appliances
- Included: Disposal, Convection Oven, Microwave, Gas Cooktop, Dishwasher
Features
- 2 Bedrooms Down, Primary Bed - 1st Floor, Walk-In Closet(s)
- Has fireplace: No
Interior area
- Total structure area: 3,094
- Total interior livable area: 3,094 sqft
Property
Parking
- Total spaces: 3
- Parking features: Attached, Oversized, Tandem
- Attached garage spaces: 3
Features
- Stories: 2
- Patio & porch: Covered
- Exterior features: Side Yard, Sprinkler System
- Fencing: Back Yard
- Has view: Yes
- View description: Lake, Water
- Has water view: Yes
- Water view: Lake,Water
Lot
- Size: 7,370 Square Feet
- Dimensions: 55 x 134
- Features: Back Yard, Subdivided, 0 Up To 1/4 Acre
Details
- Parcel number: 2204120030180901
Construction
Type & style
- Home type: SingleFamily
- Architectural style: Traditional
- Property subtype: Single Family Residence
Materials
- Brick, Cement Siding, Stone
- Foundation: Slab
- Roof: Composition
Condition
- New construction: Yes
- Year built: 2025
Details
- Builder name: David Weekley Homes
Utilities & green energy
- Sewer: Public Sewer
- Water: Public
Community & HOA
Community
- Subdivision: Brookewater 55' Homesites
HOA
- Has HOA: Yes
- HOA fee: $1,200 monthly
Location
- Region: Rosenberg
Financial & listing details
- Price per square foot: $157/sqft
- Tax assessed value: $44,000
- Date on market: 6/16/2025
About the community
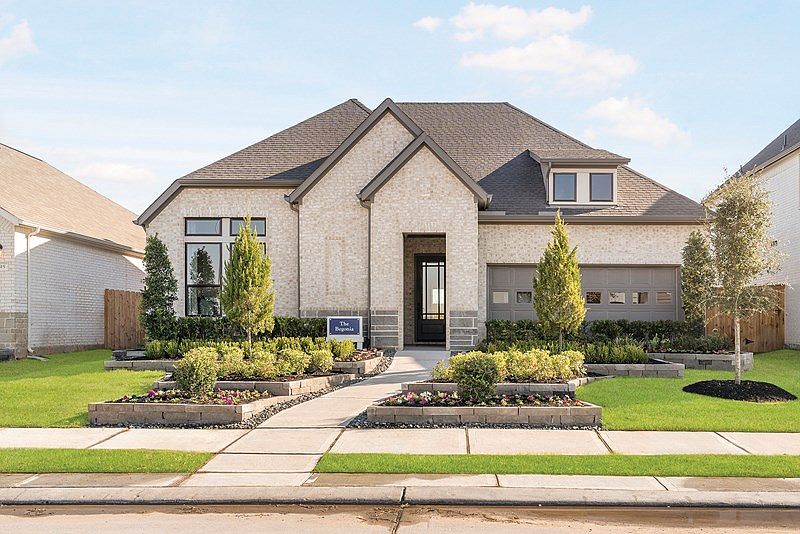
ENJOY MORTGAGE FINANCING AT 4.99% FIXED RATE IN HOUSTON
ENJOY MORTGAGE FINANCING AT 4.99% FIXED RATE IN HOUSTON. Offer valid January, 1, 2026 to April, 1, 2026.Source: David Weekley Homes
8 homes in this community
Available homes
| Listing | Price | Bed / bath | Status |
|---|---|---|---|
Current home: 634 Walnut Branch Dr | $485,000 | 4 bed / 3 bath | Available |
| 4922 Benton Woods Trl | $450,000 | 4 bed / 4 bath | Available |
| 646 Walnut Branch Dr | $480,000 | 4 bed / 4 bath | Available |
| 4906 Benton Woods Trl | $490,000 | 4 bed / 4 bath | Available |
| 5127 Benton Woods Trl | $500,000 | 4 bed / 3 bath | Available |
| 650 Walnut Branch Dr | $560,656 | 4 bed / 3 bath | Available |
| 4915 Benton Woods Trl | $475,000 | 4 bed / 4 bath | Available May 2026 |
| 5110 Nesbit Path | $475,000 | 4 bed / 3 bath | Pending |
Source: David Weekley Homes
Contact builder

By pressing Contact builder, you agree that Zillow Group and other real estate professionals may call/text you about your inquiry, which may involve use of automated means and prerecorded/artificial voices and applies even if you are registered on a national or state Do Not Call list. You don't need to consent as a condition of buying any property, goods, or services. Message/data rates may apply. You also agree to our Terms of Use.
Learn how to advertise your homesEstimated market value
$479,100
$455,000 - $503,000
$2,894/mo
Price history
| Date | Event | Price |
|---|---|---|
| 2/11/2026 | Price change | $485,000-2%$157/sqft |
Source: | ||
| 2/4/2026 | Price change | $495,000-4.8%$160/sqft |
Source: | ||
| 12/26/2025 | Price change | $520,000+2%$168/sqft |
Source: | ||
| 11/20/2025 | Price change | $510,000+1.3%$165/sqft |
Source: | ||
| 11/7/2025 | Price change | $503,384-1.3%$163/sqft |
Source: | ||
Public tax history
| Year | Property taxes | Tax assessment |
|---|---|---|
| 2025 | -- | $6,000 +20% |
| 2024 | $83 | $5,000 |
Find assessor info on the county website
ENJOY MORTGAGE FINANCING AT 4.99% FIXED RATE IN HOUSTON
ENJOY MORTGAGE FINANCING AT 4.99% FIXED RATE IN HOUSTON. Offer valid January, 1, 2026 to April, 1, 2026.Source: David Weekley HomesMonthly payment
Neighborhood: 77471
Nearby schools
GreatSchools rating
- 8/10Beasley Elementary SchoolGrades: PK-5Distance: 2.2 mi
- 2/10George Junior High SchoolGrades: 6-8Distance: 6.8 mi
- 5/10B F Terry High SchoolGrades: 8-12Distance: 7.1 mi
Schools provided by the builder
- Elementary: Beasley Elementary
- Middle: Navarro Middle School
- High: Terry High School
- District: Lamar Consolidated School District
Source: David Weekley Homes. This data may not be complete. We recommend contacting the local school district to confirm school assignments for this home.
