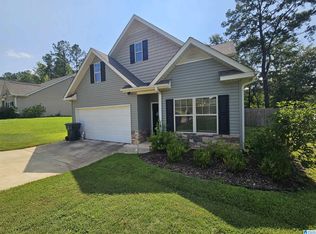Sold for $262,000
$262,000
634 Twin Ridge Cir, Lincoln, AL 35096
3beds
1,659sqft
Single Family Residence
Built in 2020
0.47 Acres Lot
$264,400 Zestimate®
$158/sqft
$1,698 Estimated rent
Home value
$264,400
Estimated sales range
Not available
$1,698/mo
Zestimate® history
Loading...
Owner options
Explore your selling options
What's special
Welcome to your new charming 3bed, 2bath home located in the desirable Twin Ridge subdivision! Step inside your large living room that's perfect for relaxing movie nights with the family or entertaining with friends. The spacious kitchen offers granite countertops, a breakfast bar, pantry, and an eating area thats ideal for both casual morning coffee and intimate family dinners. The master suite features a large walk-in closet and an attached private bathroom. Outside, you'll love the spacious extra lot that provides endless possibilities, plus an RV parking carport, a storage building, and an open patio perfect for enjoying sunny days and summer barbecues . Don't miss the chance to make this house your home, schedule your showing today!
Zillow last checked: 8 hours ago
Listing updated: August 04, 2025 at 05:56pm
Listed by:
Angie Williamson 256-310-8505,
Keller Williams Realty Group
Bought with:
Morgan Munn
ERA King Real Estate - Pell City
Source: GALMLS,MLS#: 21415181
Facts & features
Interior
Bedrooms & bathrooms
- Bedrooms: 3
- Bathrooms: 2
- Full bathrooms: 2
Primary bedroom
- Level: First
Bedroom 1
- Level: First
Bedroom 2
- Level: First
Primary bathroom
- Level: First
Kitchen
- Features: Stone Counters
- Level: First
Living room
- Level: First
Basement
- Area: 0
Heating
- Natural Gas, Heat Pump
Cooling
- Heat Pump
Appliances
- Included: Gas Cooktop, Dishwasher, Disposal, Microwave, Gas Oven, Stainless Steel Appliance(s), Electric Water Heater
- Laundry: Electric Dryer Hookup, Washer Hookup, Main Level, Laundry Closet, Yes
Features
- Recessed Lighting, Split Bedroom, High Ceilings, Smooth Ceilings, Soaking Tub, Separate Shower, Double Vanity, Split Bedrooms, Tub/Shower Combo, Walk-In Closet(s)
- Flooring: Carpet, Laminate
- Attic: Pull Down Stairs,Yes
- Has fireplace: No
Interior area
- Total interior livable area: 1,659 sqft
- Finished area above ground: 1,659
- Finished area below ground: 0
Property
Parking
- Total spaces: 2
- Parking features: Attached, Driveway, Parking (MLVL), Garage Faces Front
- Attached garage spaces: 2
- Has uncovered spaces: Yes
Features
- Levels: One
- Stories: 1
- Patio & porch: Open (PATIO), Patio
- Pool features: None
- Has view: Yes
- View description: None
- Waterfront features: No
Lot
- Size: 0.47 Acres
Details
- Additional structures: Storage
- Parcel number: 0307260000013.074
- Special conditions: As Is
Construction
Type & style
- Home type: SingleFamily
- Property subtype: Single Family Residence
Materials
- 1 Side Brick, Vinyl Siding
- Foundation: Slab
Condition
- Year built: 2020
Utilities & green energy
- Water: Public
- Utilities for property: Sewer Connected, Underground Utilities
Community & neighborhood
Security
- Security features: Security System
Location
- Region: Lincoln
- Subdivision: Twin Ridge
Other
Other facts
- Price range: $262K - $262K
Price history
| Date | Event | Price |
|---|---|---|
| 7/31/2025 | Sold | $262,000-2.9%$158/sqft |
Source: | ||
| 5/30/2025 | Contingent | $269,900$163/sqft |
Source: | ||
| 4/8/2025 | Listed for sale | $269,900-1.9%$163/sqft |
Source: | ||
| 4/1/2025 | Listing removed | $275,000$166/sqft |
Source: | ||
| 9/25/2024 | Listed for sale | $275,000+68.4%$166/sqft |
Source: | ||
Public tax history
| Year | Property taxes | Tax assessment |
|---|---|---|
| 2024 | $670 -6.3% | $18,340 |
| 2023 | $715 +20.1% | $18,340 +11.7% |
| 2022 | $595 +9.9% | $16,420 +9.2% |
Find assessor info on the county website
Neighborhood: 35096
Nearby schools
GreatSchools rating
- 9/10Lincoln Elementary SchoolGrades: PK-5Distance: 2.3 mi
- 9/10Charles R Drew Middle SchoolGrades: 6-8Distance: 2 mi
- 2/10Lincoln High SchoolGrades: 9-12Distance: 1.9 mi
Schools provided by the listing agent
- Elementary: Lincoln
- Middle: Lincoln
- High: Lincoln
Source: GALMLS. This data may not be complete. We recommend contacting the local school district to confirm school assignments for this home.
Get pre-qualified for a loan
At Zillow Home Loans, we can pre-qualify you in as little as 5 minutes with no impact to your credit score.An equal housing lender. NMLS #10287.
