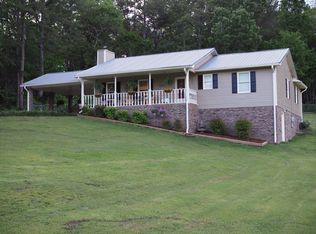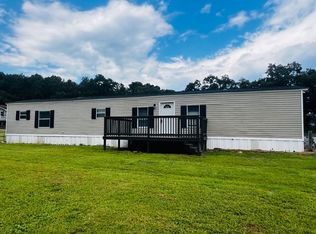Sold for $180,000
$180,000
634 Taylors Chapel Rd, Anniston, AL 36201
3beds
1,762sqft
Single Family Residence
Built in 1979
1.5 Acres Lot
$185,700 Zestimate®
$102/sqft
$1,240 Estimated rent
Home value
$185,700
$152,000 - $227,000
$1,240/mo
Zestimate® history
Loading...
Owner options
Explore your selling options
What's special
Welcome to 634 Taylors Chapel Road. A beautifully maintained home nestled on over 1.5 acres of peaceful countryside. This spacious property offers the perfect blend of comfort, functionality, and room to grow. Step inside to discover a generous floor plan featuring 3 bedrooms and 2 full bathrooms, ideal for families or those looking for extra space. The combined living and dining area provides an open and inviting atmosphere, perfect for entertaining or relaxing evenings at home. You’ll love the spacious den, offering a flexible second living space, perfect for a media room, playroom, or home office. The home also includes a one-car garage and ample outdoor space for gardening, recreation, or future expansion. Enjoy quiet country living while still being just minutes from local schools, shopping, and dining. This is a rare opportunity to own a move-in ready home on a large lot in a desirable area. Don’t miss your chance to make this peaceful retreat your own!
Zillow last checked: 8 hours ago
Listing updated: August 27, 2025 at 05:19am
Listed by:
James Hill 205-760-3389,
TMills Realty Group
Bought with:
Miriam Cantu
Southern Hometown Selling, LLC
Source: GALMLS,MLS#: 21423411
Facts & features
Interior
Bedrooms & bathrooms
- Bedrooms: 3
- Bathrooms: 2
- Full bathrooms: 2
Primary bedroom
- Level: First
Bedroom 1
- Level: First
Bedroom 2
- Level: First
Primary bathroom
- Level: First
Bathroom 1
- Level: First
Family room
- Level: Basement
Kitchen
- Level: First
Basement
- Area: 400
Heating
- Central
Cooling
- Central Air
Appliances
- Included: Dishwasher, Refrigerator, Stove-Gas, Gas Water Heater
- Laundry: Electric Dryer Hookup, Washer Hookup, Main Level, Laundry Room, Laundry (ROOM), Yes
Features
- None, Smooth Ceilings, Tub/Shower Combo
- Flooring: Carpet, Hardwood, Vinyl
- Basement: Partial,Finished,Block
- Attic: Pull Down Stairs,Yes
- Has fireplace: No
Interior area
- Total interior livable area: 1,762 sqft
- Finished area above ground: 1,362
- Finished area below ground: 400
Property
Parking
- Total spaces: 1
- Parking features: Basement, Driveway, Garage Faces Side
- Attached garage spaces: 1
- Has uncovered spaces: Yes
Features
- Levels: One and One Half,Tri-Level
- Stories: 1
- Patio & porch: Open (DECK), Deck
- Exterior features: None
- Pool features: None
- Has view: Yes
- View description: None
- Waterfront features: No
Lot
- Size: 1.50 Acres
Details
- Parcel number: 2209300000044.000
- Special conditions: N/A
Construction
Type & style
- Home type: SingleFamily
- Property subtype: Single Family Residence
Materials
- Wood Siding
- Foundation: Basement
Condition
- Year built: 1979
Utilities & green energy
- Sewer: Septic Tank
- Water: Public
- Utilities for property: Underground Utilities
Community & neighborhood
Location
- Region: Anniston
- Subdivision: None
Other
Other facts
- Price range: $180K - $180K
Price history
| Date | Event | Price |
|---|---|---|
| 8/4/2025 | Sold | $180,000-2.7%$102/sqft |
Source: | ||
| 7/14/2025 | Pending sale | $185,000$105/sqft |
Source: | ||
| 6/27/2025 | Listed for sale | $185,000+35%$105/sqft |
Source: | ||
| 2/23/2020 | Sold | $137,000-2.1%$78/sqft |
Source: | ||
| 11/15/2019 | Listed for sale | $139,900-3.8%$79/sqft |
Source: Keller Williams Realty Group #867644 Report a problem | ||
Public tax history
| Year | Property taxes | Tax assessment |
|---|---|---|
| 2024 | $723 +2.8% | $16,300 +2.6% |
| 2023 | $703 +6% | $15,880 +5.6% |
| 2022 | $663 +11.3% | $15,040 +10.4% |
Find assessor info on the county website
Neighborhood: 36201
Nearby schools
GreatSchools rating
- 5/10Coldwater Elementary SchoolGrades: PK-4Distance: 0.2 mi
- 6/10Oxford Middle SchoolGrades: 7-8Distance: 3.6 mi
- 9/10Oxford High SchoolGrades: 9-12Distance: 6.2 mi
Schools provided by the listing agent
- Elementary: Coldwater
- Middle: Oxford
- High: Oxford
Source: GALMLS. This data may not be complete. We recommend contacting the local school district to confirm school assignments for this home.
Get pre-qualified for a loan
At Zillow Home Loans, we can pre-qualify you in as little as 5 minutes with no impact to your credit score.An equal housing lender. NMLS #10287.

