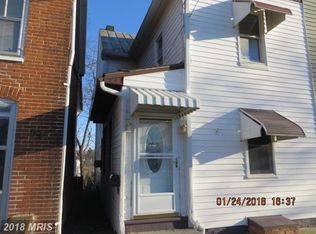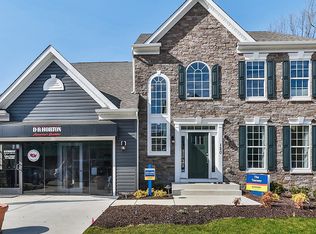BACK ON MARKET! BUYERS FINANCING WAS DECLINED!! THEIR LOSS IS YOUR GAIN! THIS PLACE IS GORGEOUS!! WELCOME HOME! This home will not disappoint! Absolute perfection! Whole main level is hardwood flooring. This home is a TRUE 5 bedroom- with one bedroom on the main level and a full bath. There are 4 more good sized bedrooms upstairs, and a loft space- perfect for a playroom or an office! Kitchen is GORGEOUS- with stainless steel appliances, granite counters, gas range, a butler pantry/coffee bar, a big island with additional seating, subway tiled backsplash, and a walk in pantry. Plenty of room for entertaining guests with a large open floor plan. Whole house has custom light fixtures & custom paint. Perfectly landscaped and beautiful curb appeal. Primary bedroom has a HUGE walk in closet, and an on suite bathroom with a soaking tub. This home will please your pickiest buyers, it is neat as a pin and immaculate!
This property is off market, which means it's not currently listed for sale or rent on Zillow. This may be different from what's available on other websites or public sources.


